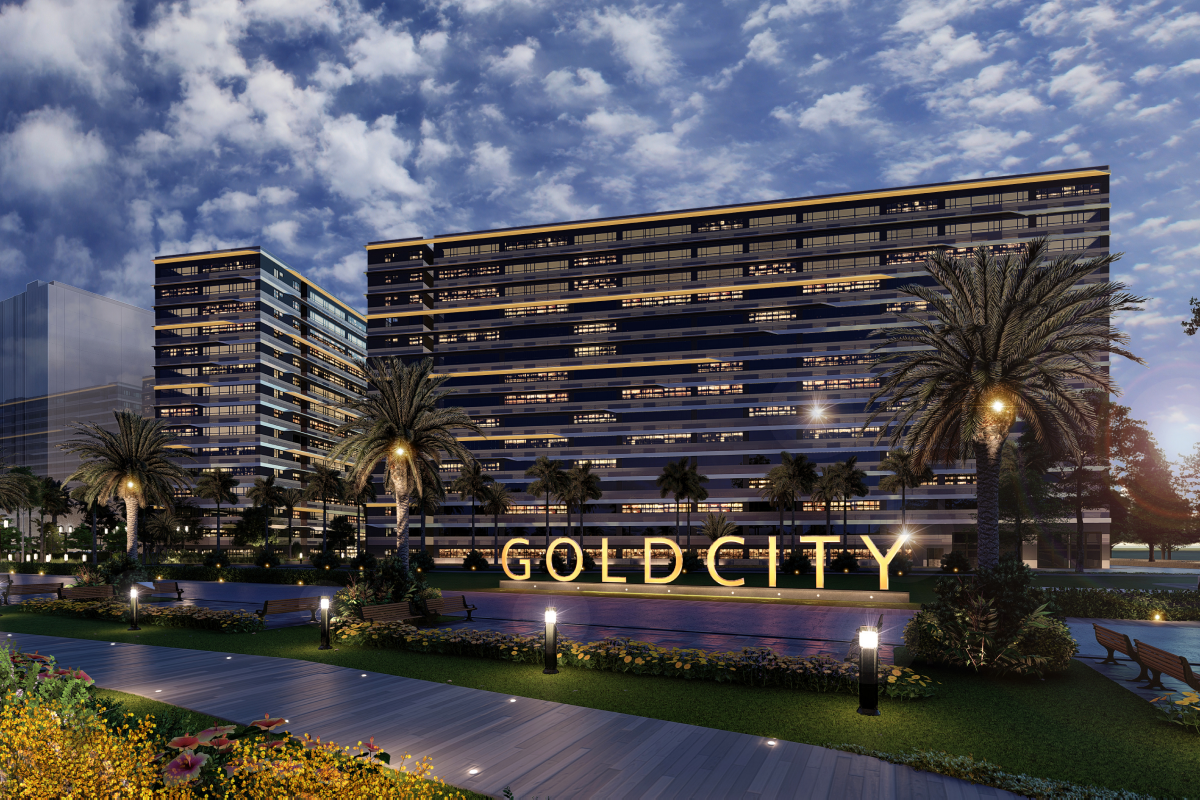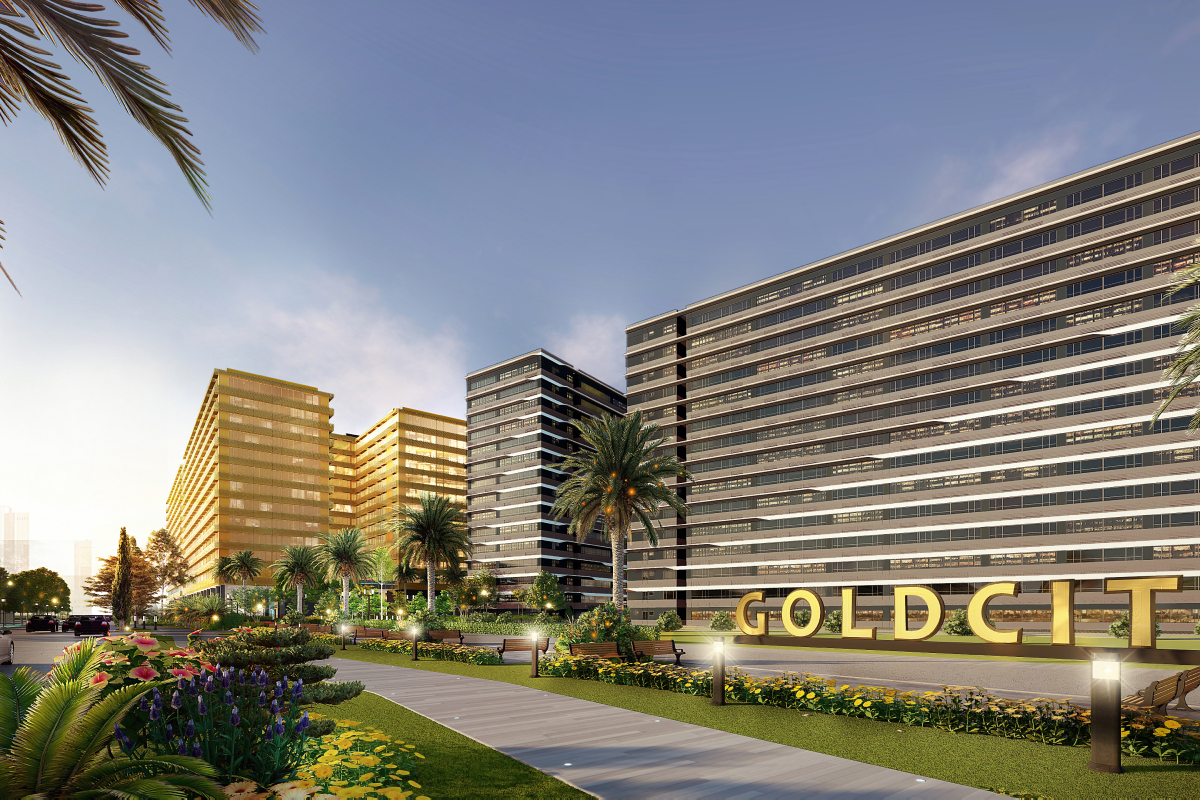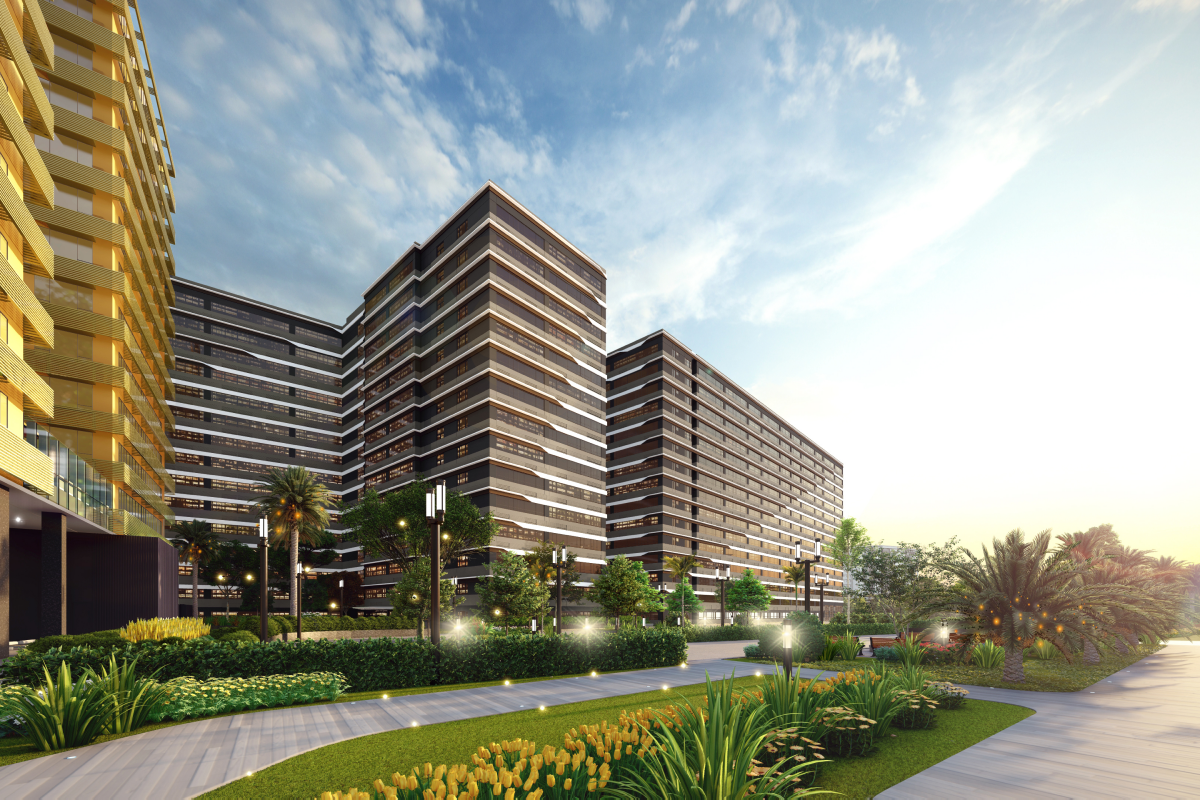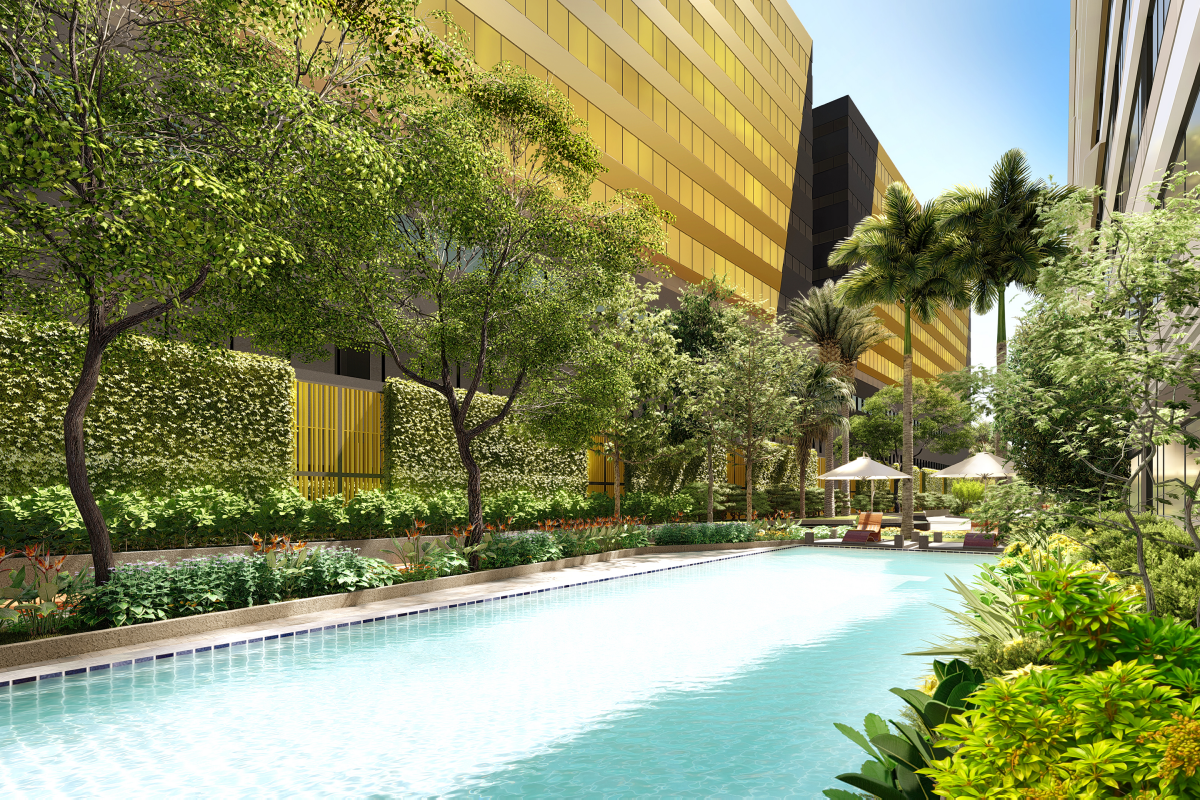PROJECT DETAILS
| Client: | SM Development Corporation |
| Market: | Residential |
| CFA/GFA: | 116000 sqm |
| Services: | Architecture, MEFPS |
| Location: | Paranaque City |
| Awards: | Best High End Condo Development (Metro Manila) – 2021 Best Lifestyle Development – 2021 Best Condo Architectural Design – 2021 Best Condo Interior Design – 2021 Best Landscape Architectural Design – 2021 Best Mid Rise Condo Development (Philippines) – 2021 |
As the ultimate gateway upon entering Manila, Gold Residences serves as one of the most accessible residences in the Metropolis. Located directly in front of NAIA Terminal 1, this enclave welcomes residents and travelers home after a few minutes after landing. The delights of the capital are within neighboring distance, being nestled in the most dynamic and convenient locations. Combining breathtaking architecture and peaceful landscaped gardens, Gold is a new urban quarter unlike any other.
True to its namesake, its façade gleams to transcend amongst its neighboring community, with its golden accents scintillating particularly on its first Phase. The concept draws inspiration from modern architecture, perfectly carried out through a functionalist approach where residents’ enjoyment of an idyllic urban lifestyle are placed as top priority. The interesting interplay of the façade is achieved by utilizing three main hues – light gray, dark gray, and white that project the illusion of depth. Texture is also achieved by a fine balance of glass and metal balconies. As the contrasting colors interchange, the building postures itself with elegant simplicity. Accents of gold are found throughout the development’s interiors to emanate a touch of luxury at eye-level, right where the residents can see and experience them.
In designing a massive development such as Gold, it is crucial to consider spatial configurations that use building orientation, daylight potential, internal and external amenities. And a full range of residential proportionalities should create novelty, efficiency and long-term value for its residents. For Phase 2, the towers are strategically paired to form enclosed spaces with the amenities on its center, achieving a finely tuned balance between public and private spaces. The goal of the approach is to create true communities, where denizens feel confident and safe in both their exclusive residential spaces and all surrounding public spaces. The tower orientation also provides the option to start the day with impressive views of the city. And after a busy day, return to find comfort in the soothing spaces and delicate surroundings as the city buzzes beneath.
Gold Residences is designed for patrons who are aspire to thrive for the future beyond orthodox living conventions It provides a residential environment that function and are understood holistically through unparalleled accessibility, deluxe interiors, vibrant public spaces and invite human interaction. With its location and top-of-the-line, the hyper-sized amenities of Gold Residences is set to become a hub of its own, right where active modern urban living meets tranquility and exclusivity.




