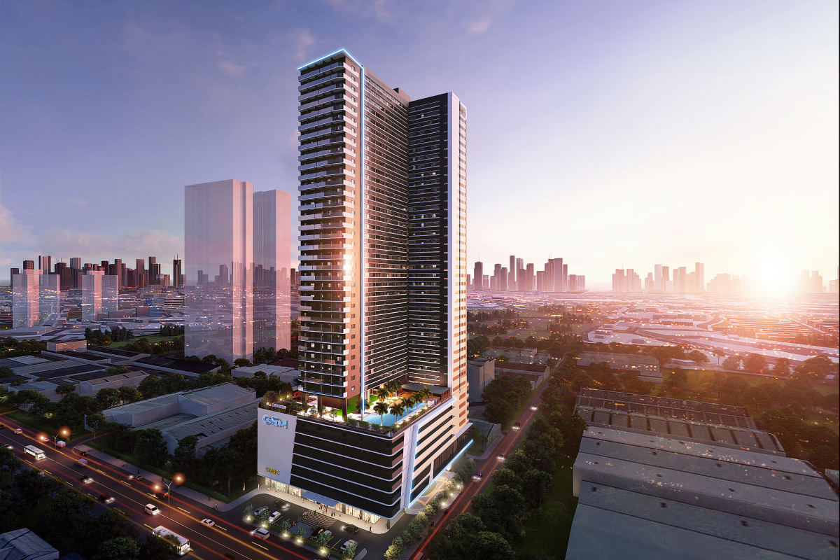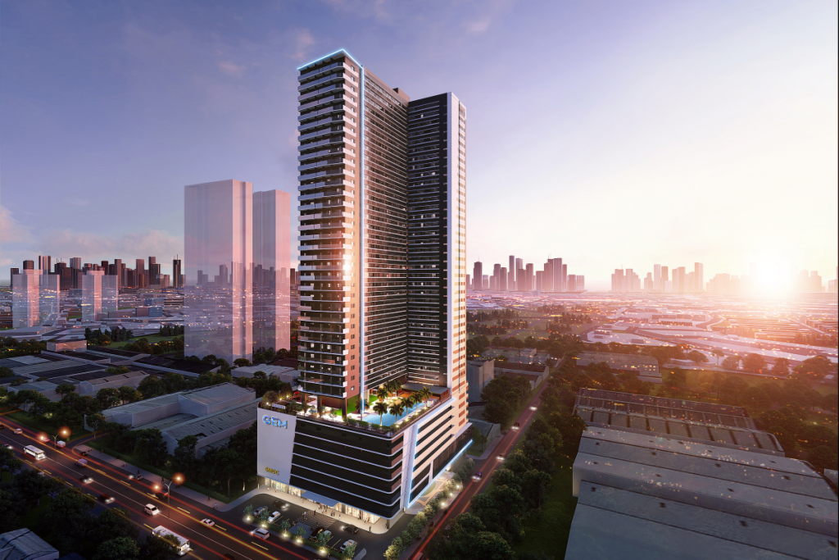
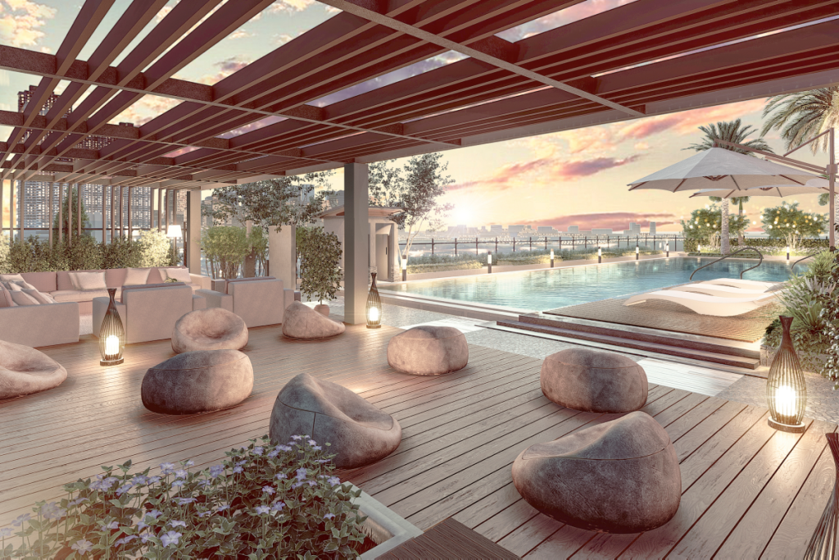
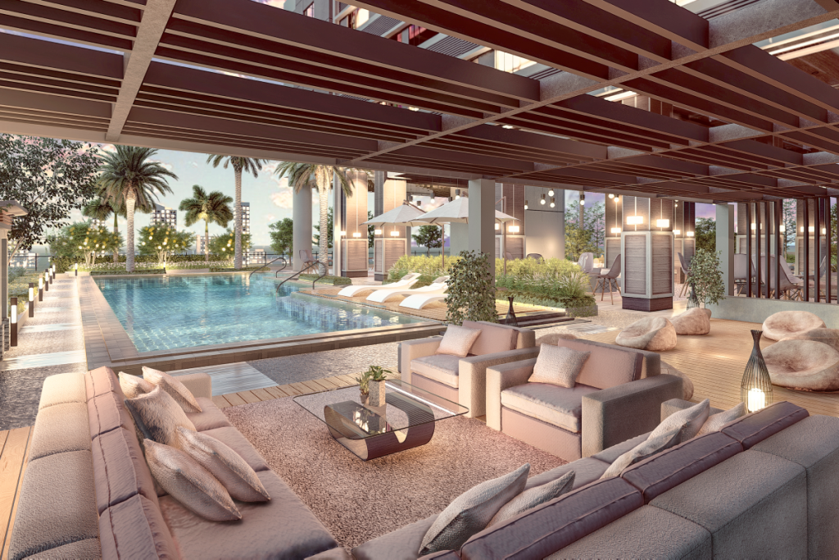
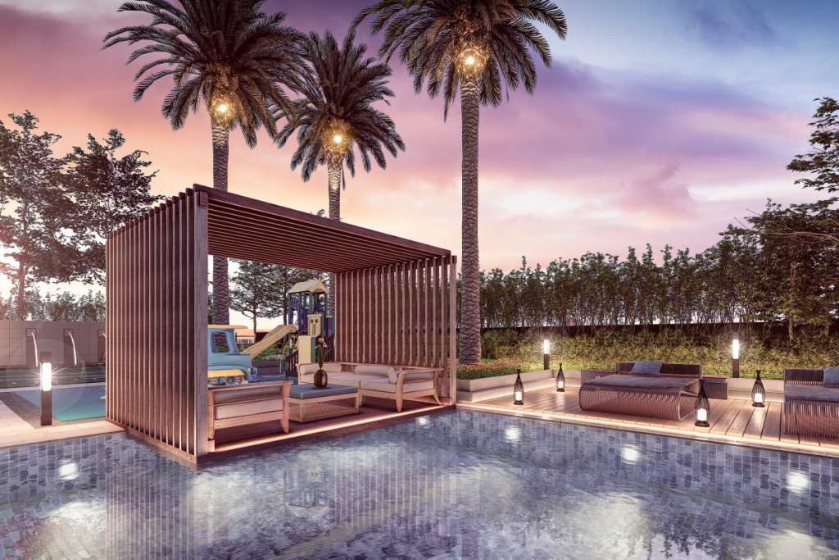
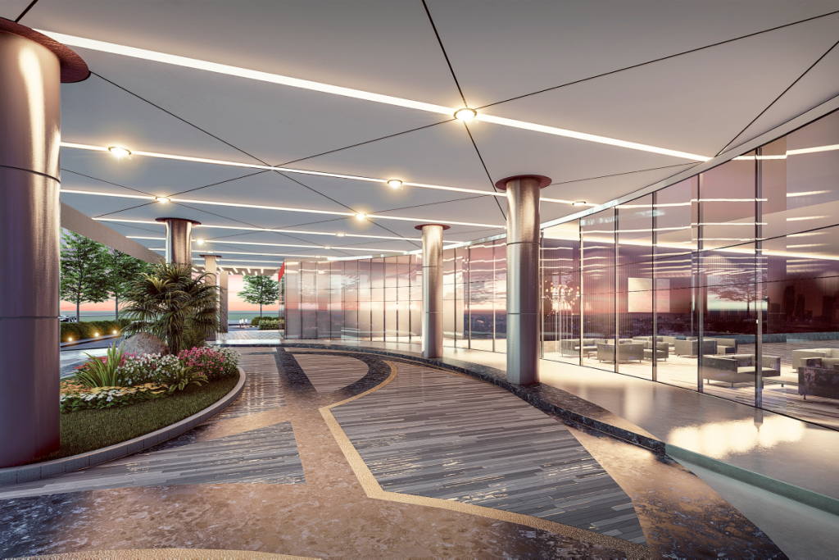
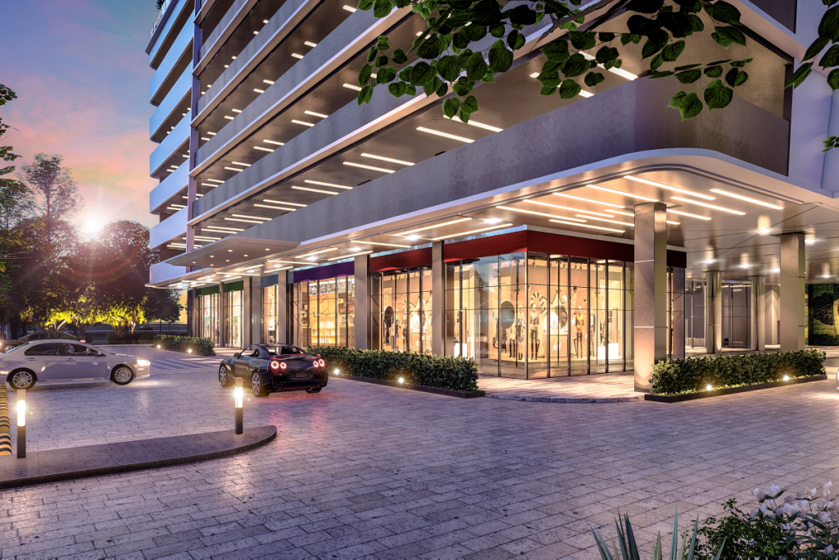
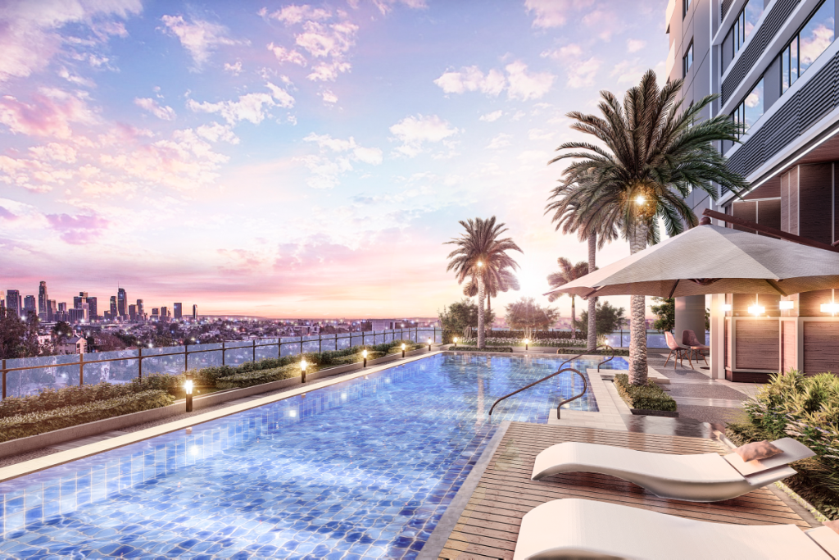
Previous
Next
PROJECT DETAILS
| CLIENT: | SM Development Corporation |
| MARKET: | Residential |
| SERVICES: | Architecture, MEFPS |
| LOCATION: | Pasig, Metro Manila |
Gem Residences is a 41-storey single-tower development that captures the essence of living in the heart of the Pasig Metropolis. True to its namesake, the residential complex is a hidden gem tucked safe along the quiet areas of Pasig where residents can have a peaceful retreat to their homes from their busy days in the city. With its strategic location, they can enjoy the tranquility of their own space, with merely a short distance from their work.
Exploring the dynamic between city and its skyline, Gem Residences’ design leans towards a minimalist approach that highlights simplicity and precision. From the podium, the tower rises up like a soaring blade. Its frontage features full glass balconies that delicately rotates, creating geometry that mimics the angles of a cut stone. This is achieved by a subtle reduction of its balcony width that creates the form of a sliced shard at the frontage. The optical illusion of length is achieved through an interplay of grays and whites, keeping true to its simple yet stylish contour. This consistent clear-cut approach creates a sense of spectacle and accents the connection between the summit and the ground.
More than aesthetics, the glass railings on the façade provide remarkable views of the city from every side. In fact, the tower configuration is designed such that all residents can relish the cityscapes. Panoramas of the city are even more visible with Gem Residence’s viewing deck, available to all its residents at the top-most floor. The 9th level offers a variety of recreational facilities, such as lapping pools, an outdoor gym, playground, kiddie pools, and plenty of landscaped areas to enjoy and relax at this urban oasis. Linked by shared arcades that are accessible throughout the day, these amenities add a further level of convenience to high-rise city dwelling.

