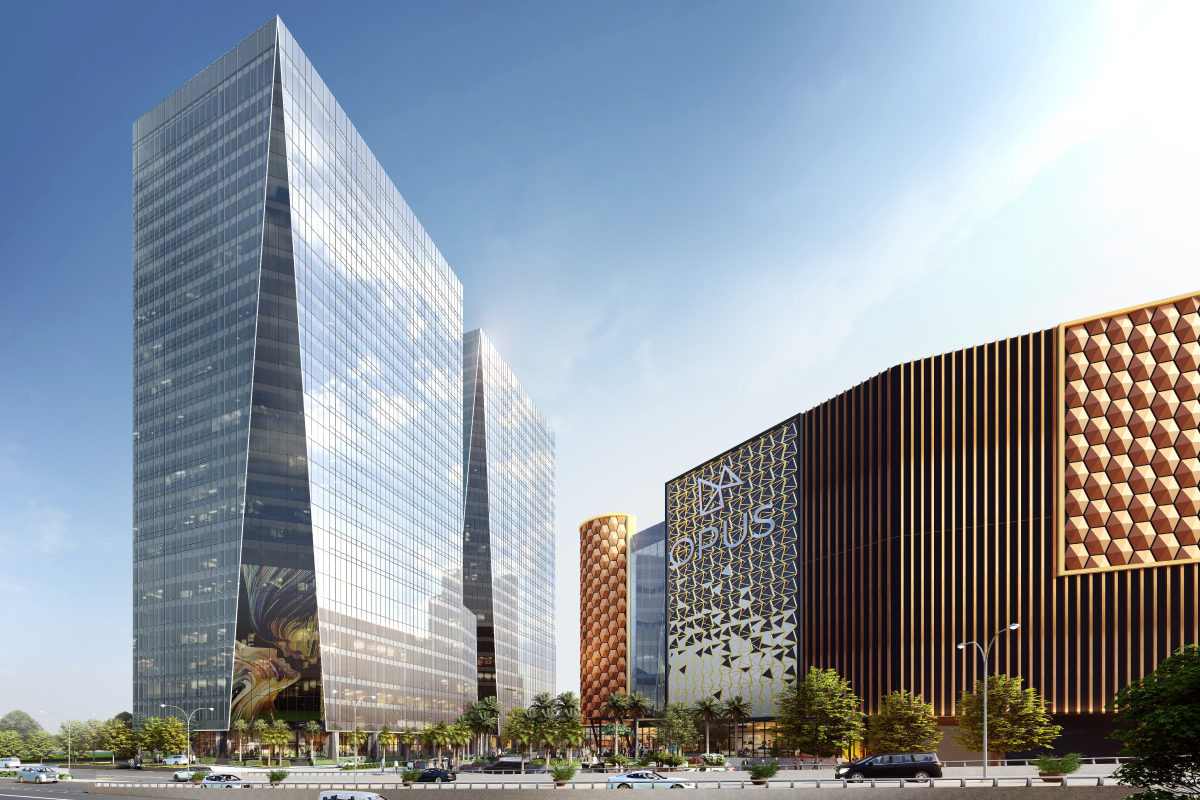
Over the emerging development estate Bridgetowne is the rise of its most iconic structure and the gateway to the esteemed premier township – the GBF Center 1. Serving as Bridgetowne’s primary office destination, the building is located at the very entrance.
GBF Center 1 is a 30-storey 52,911 square-meter mixed-use development, featuring Grade A office spaces and leasable retail areas with 24/7 accessibility. Each spaces contains an average floor plate of 2,481 sqm. Designed to cater to the most dynamic IT-BPM firms in the market, the office development elevates from utilizing its spaces and its facilities. And its provision of high-quality office areas with a recognizable shape is bespoke for the need of leading business centers.
From its striking façade, GBF Center 1 offers a fresh visual dynamic that uses three cutting-edge approaches of style – modern, minimalist and international. Modern, for the incorporation of an all-glass exterior. Minimalist, for its boxlike framework and sleek patterning. And international, for its distinct contour, noticeable from its trilateral slope.
The latter feature vastly contributes to the iconography of the GBF Center 1, as the carved portion of the building resembles a cut gem where an LED billboard strategically can be positioned. The placement of the LED screen will add to the cutting-edge developments of the building. Additionally, the elegant exterior is comprised of unimposing fold lines that gives a reflective glow over the glass façade. Overall, its design blends in with the C5 skyline yet makes it stand out.
But on applying ASYA’s principles of form and function, the iconic frontage serves a strategic purpose for the design. On classic skyscraper practice, the upper level spaces tend to decrease on every ascent. But GBF inverts this silhouette, gradually expanding the floor areas as it rises from the ground. With its carved slope, spaces are widened and views get more remarkable. And the upper floors have an added premium to the best of clients. In the end, tenants will be treated to panoramic views from the Ortigas Skyline to the Sierra Madre mountain range. The cutting-edge glass confidently adds value and gratification to the spaces.
Furthermore, every feature is set to meet its sustainability goals, in terms of saving power usage, using touch-free features and maximizing wide spaces. On its road to achieving LEED Gold Certification, the GBF Center 1 is fixed with a rainwater recycling system, energy-saving LED lights and air filtration treatment. Security is also heightened with the use of thermal scanners and air ventilation to ensure the consistent wellbeing of occupants. Through this, tenants and their employees may find their ideal eco-friendly workplace here, where their office needs and convenience during a post-pandemic era may be met.
Derived from the vigorous energy of the vicinity, this edifice offers a glimpse of the excellence and opulence of this emerging destination estate. And as an icon I design, GBF Center 1 firmly stands out on its form and function.
