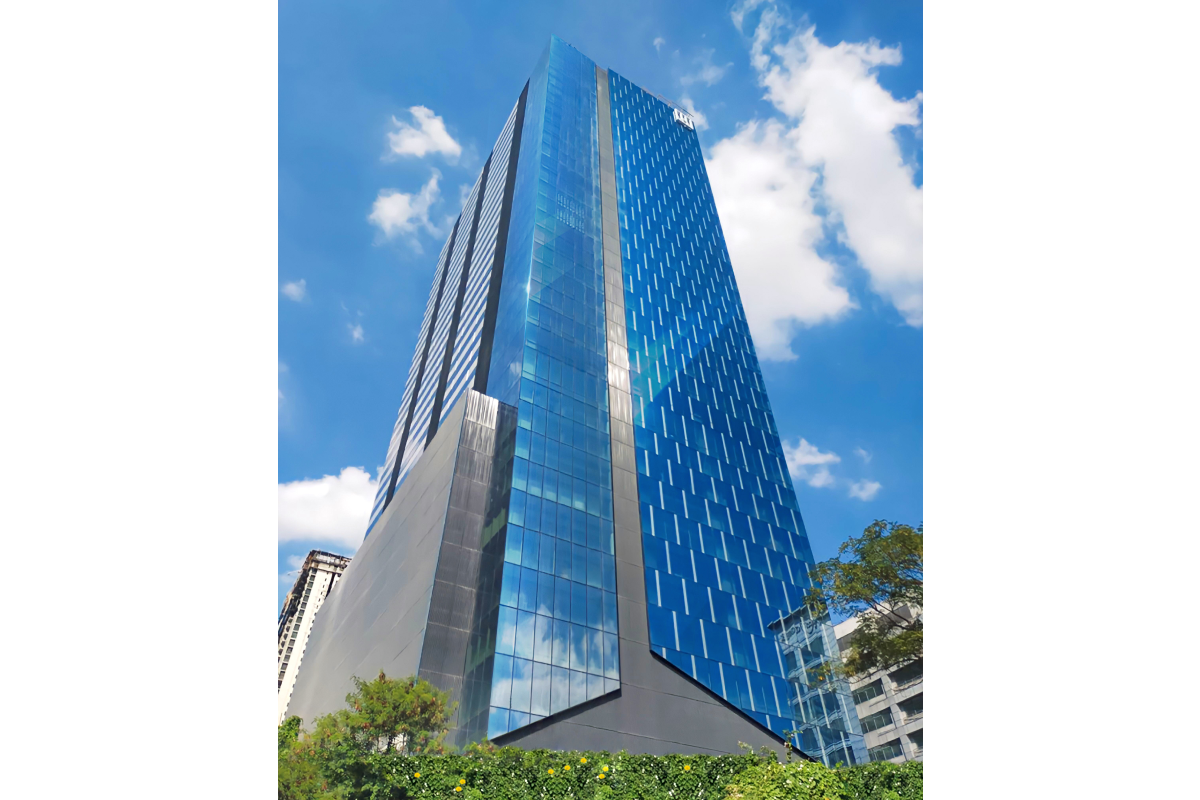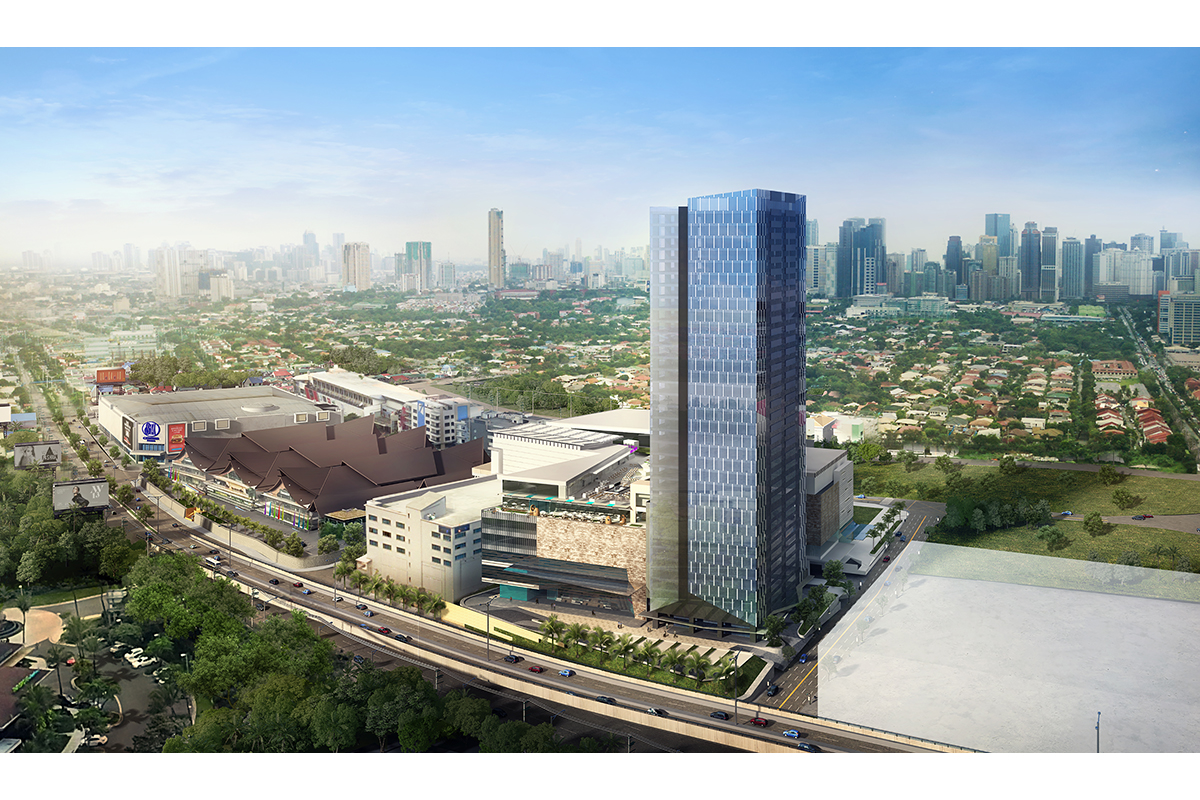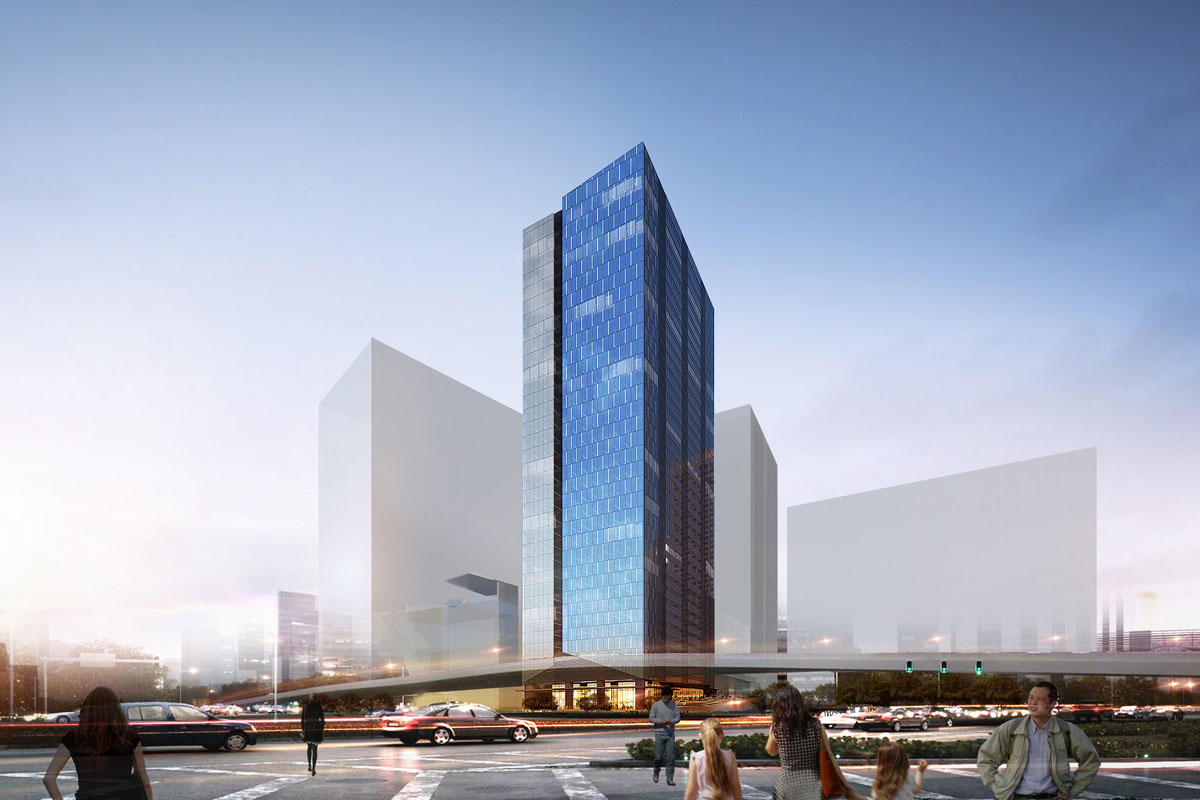


Previous
Next
PROJECT DETAILS
| CLIENT: | Ortigas Land |
| LOCATION: | Ortigas Ave. cor E. Rodriquez Ave. (C-5), Pasig City, 1604, Pasig, 1600 Metro Manila |
| MARKET: | Commercial, Office |
| CFA/GFA: | 823,030.12 sq. ft. |
| SERVICES: | Architecture, Brand Design, Interior Design, MEFPS, Construction Management |
Emerging over the Ortigas East is the premier office building, The Glaston Tower – one of ASYA’s first design-and-build projects.
Located within the 16-hectare “eco-estate” mixed-use district, hovering over the bustling E. Rodriguez (C-5) throughway, the tower is the first office development over the area. With a total floor plate of 1988.85 sqm, The Glaston Tower hosts 25 office floors, 10 levels for parking and 349 units of cutting-edge office spaces – coming in types like Prime Units, Prime Suites, Glass Suites and Glass Units. Below the tower is an interconnected regional mall and a sky lobby that bridges the gap between the office spaces and the commercial establishments.
Its pristine glass façade hovers over the C5 throughway, standing out on a distance from the Ortigas skyline. The elegance of the curt vertical patterns and the cobalt hues embody the elegance of its interiors. Along with its recognizable insignia, Glaston becomes the icon that represents the economic and industrial robustness of the Ortigas East area.
The tower can be accessed through major roads C5, Ortigas Avenue and Julia Vargas Avenue, which connects to major malls, institutions, destinations and establishments of the area. And pedestrians can also travel to the tower through its many sidewalks. Employees and visitors gain access to the office and parking floors through 15 high-speed elevators. For its security measures, it is also equipped with a robust fire alarm and sprinkler system, keycard access, emergency power and CCTV system in the common areas. The overall area itself is a booming social hub, thus placing a strategic investment over the design, the innovations and the facilities of Glaston, with the vision of becoming Manila’s next premier business address.
For a “design-and-build” project, one that encourage seamless cooperation between the architects and the clients, the tower’s framework takes full awareness of the geographical limitations and prospects, which will lead to its and its offices’ design. Part of the assessment is also attributing to needs of businesses and employees for balance, coherence and convenience for their productivity. Overall, the design addresses the urgent prerequisites of the modern workforce: flexible and green spaces.
The Glaston Tower’s configuration allows natural light to be filtered, taking less affect to the interiors. Facilitating it are the efficient window glazing and roof insulation that minimize the use of ventilation. Amenities and facilities utilize its natural resources and renewable energy like solar, rainwater and wind. With emphasis on energy-saving lighting, rainwater recycling systems and waste management, Glaston’s sustainable facilities aim to succeed standards under the Philippine Green Building Code and achieve a LEED certification. The tower itself is surrounded with green spaces, designated for parks and open areas, emphasizing the attributes of the eco-estate.
These arrangements not only help define the form and function of the spaces, but also the safety and security for entrants. Every arrangement leads to cutting-edge facilities that bring a conducive, friendly, healthy and safe environment to occupy ideal for optimized performance, productive outputs and work-life balance. Through all of these, over its robust glass exterior, The Glaston Tower embodies the evolution of workspaces.
