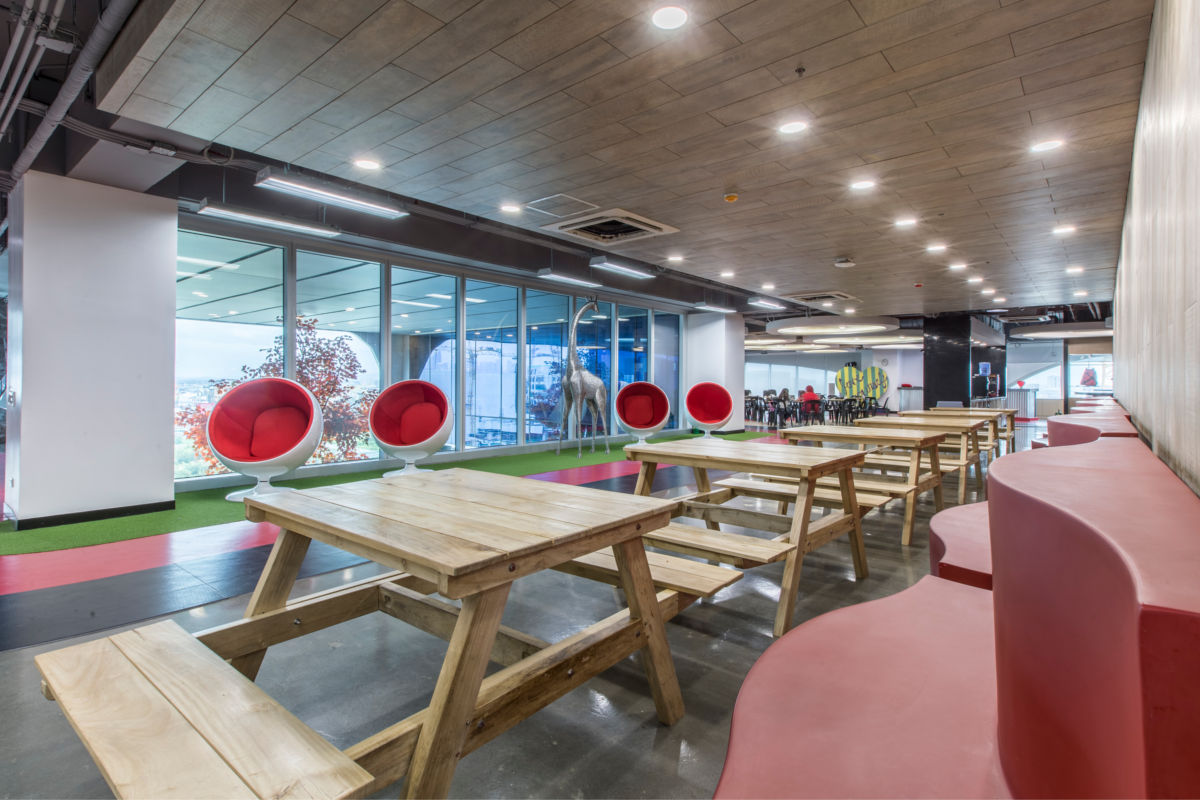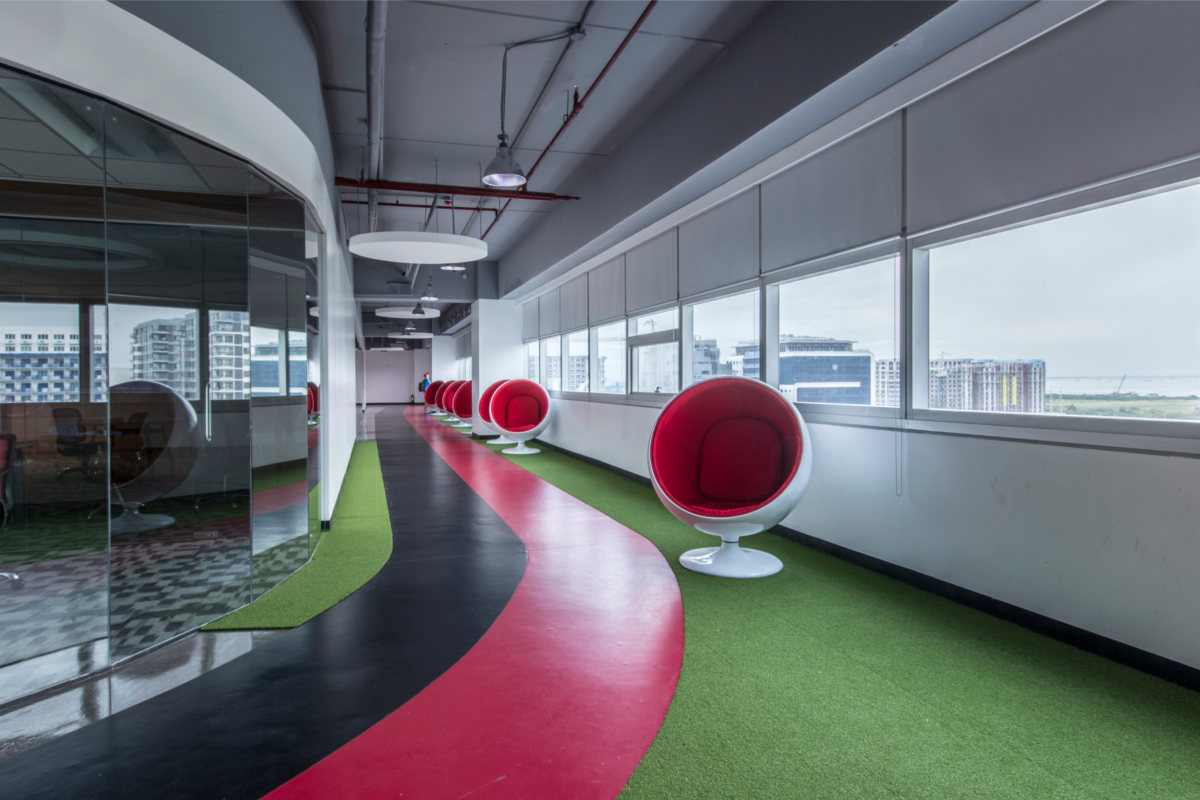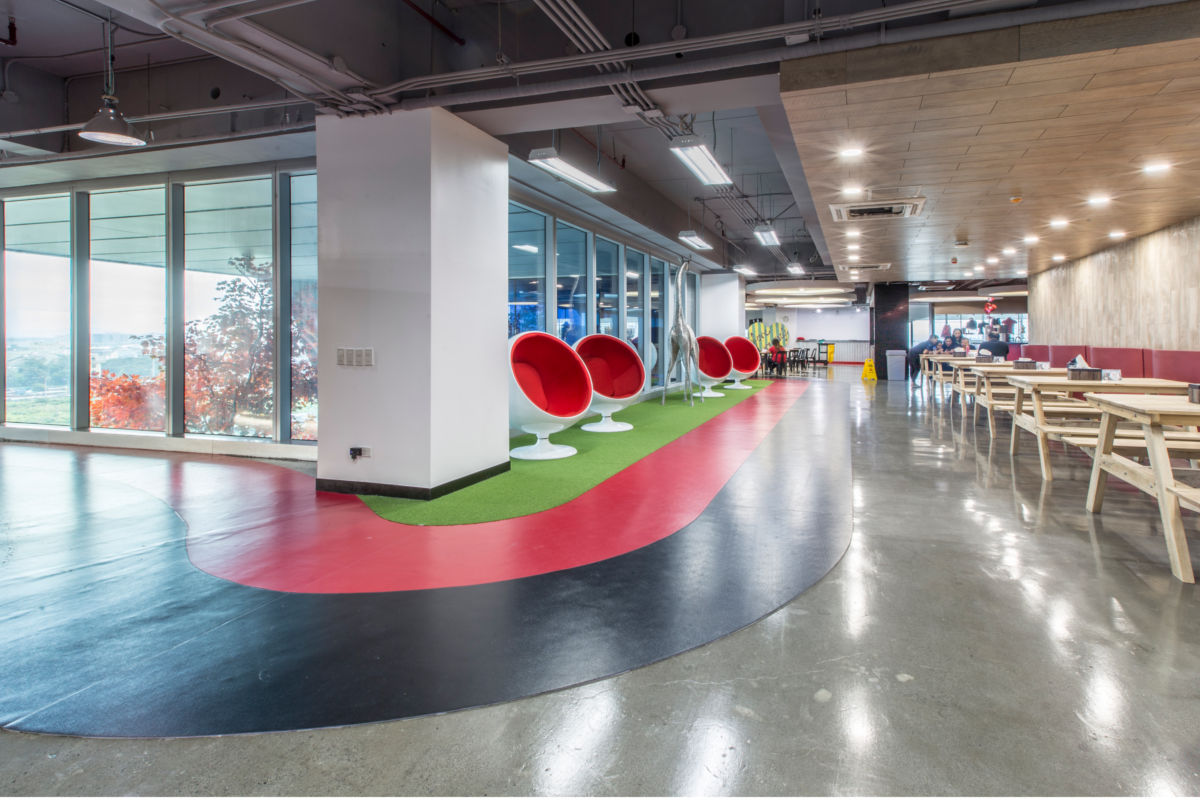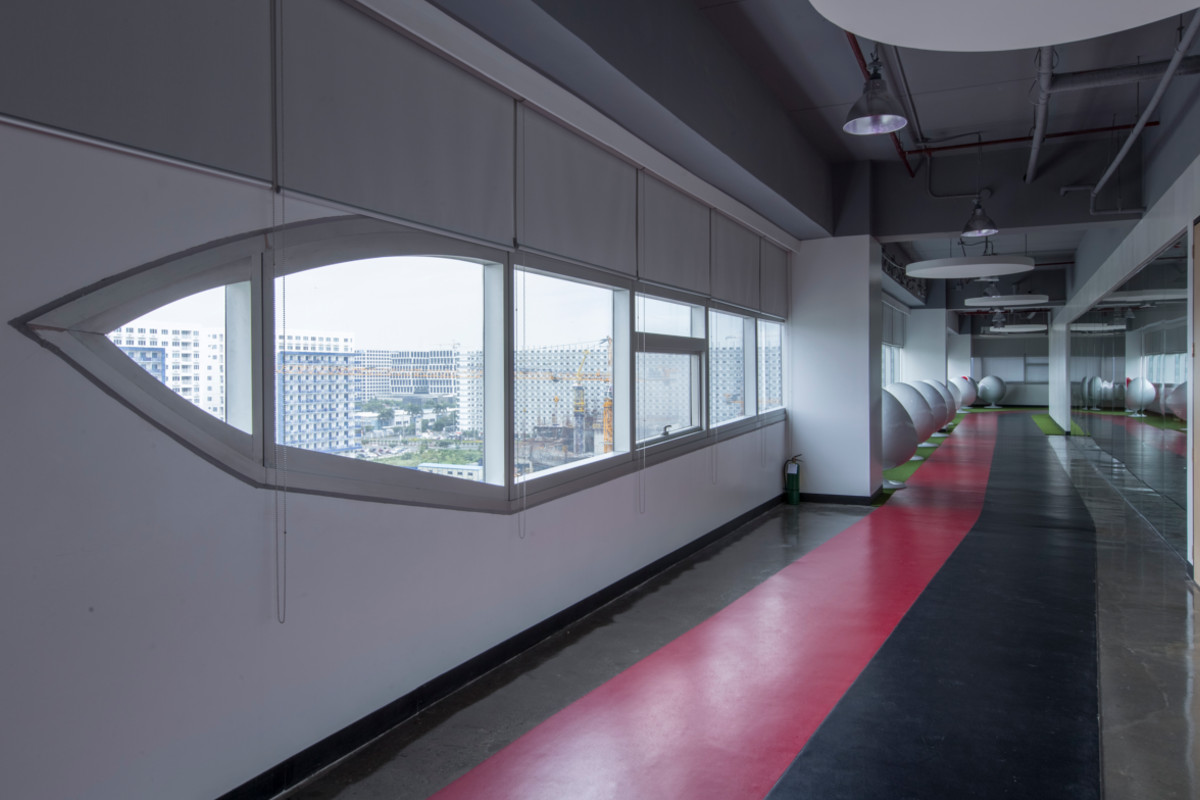




PROJECT DETAILS
| CLIENT: | ePerformax |
| LOCATION: | Scape Building, 24 Diosdado Macapagal Blvd, Pasay, Metro Manila |
| MARKET: | Office |
| SERVICES: | Architecture |
ePerformax employs both traditional and formal directions on its designs, and yet brings simplicity to its concept. By incorporating cost-effective design features inspired by contemporary and industrial design, the office space gives a unique experience for visitors.
Starting with the bare shell, which is mostly made out of concrete finishes, ePerformax’s design added high-performing acoustic ceiling boards and polished portions of the concrete floors and walls to compensate for the hard surfaces. For the site’s 2.9m ceiling, the lighting applied a cluster of combined downlights and pendant lights in various shapes and sizes to drop ceilings and mirrors to for extra comfort and cohesiveness of each space.
It is vital to create a fluid continuity of color schemes and concepts for each floor. Thus, several resources are composed of durable tiles, wood and metals, instead of laminated materials (as part of client’s conditions).
The 9th floor is where most of the site’s most vibrant features are, including an amphitheater for activities, events and socializing. To highlight sustainability, the floor-to-glass ceiling provides natural lighting. And fewer LED lights are used in some areas, depending on the climate. Some areas maintained the finishing of concrete walls and floors, known for its durability and low maintenance cost.
Overall, it was a satisfying output for both the designers and the client, considering the number of floors that needed to uphold cohesiveness and modifications in the design.

