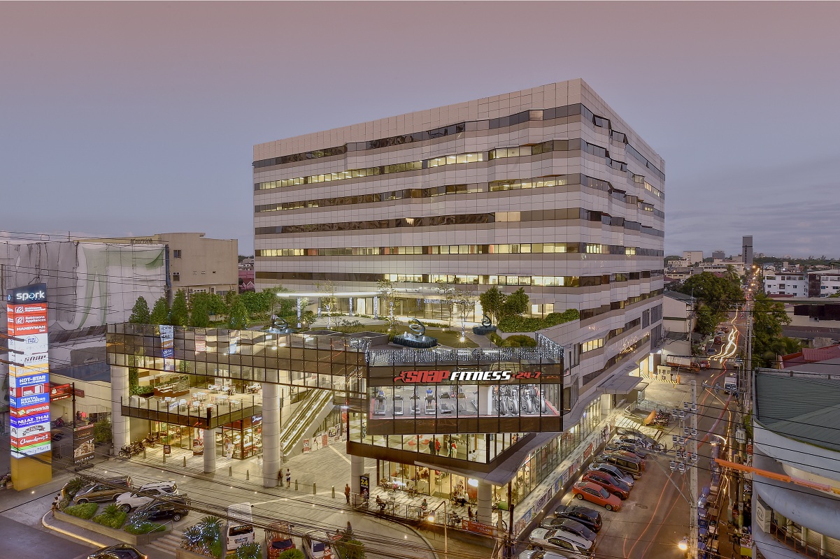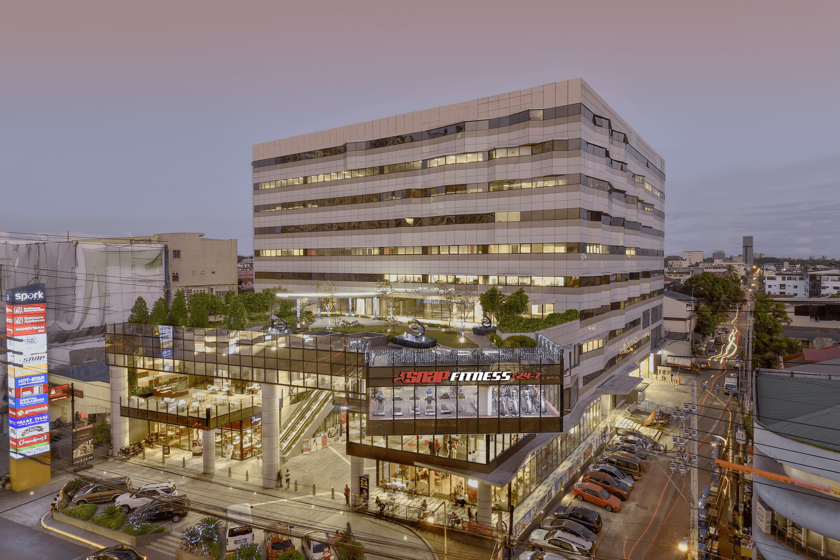
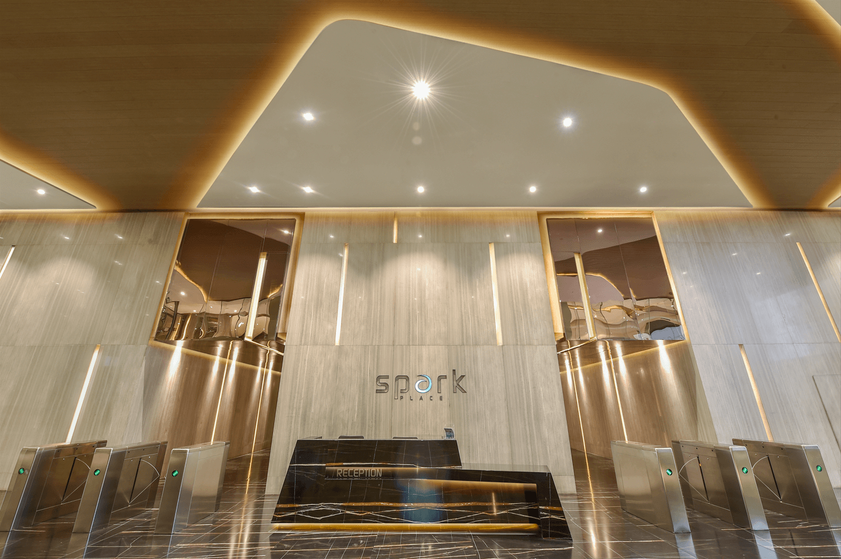
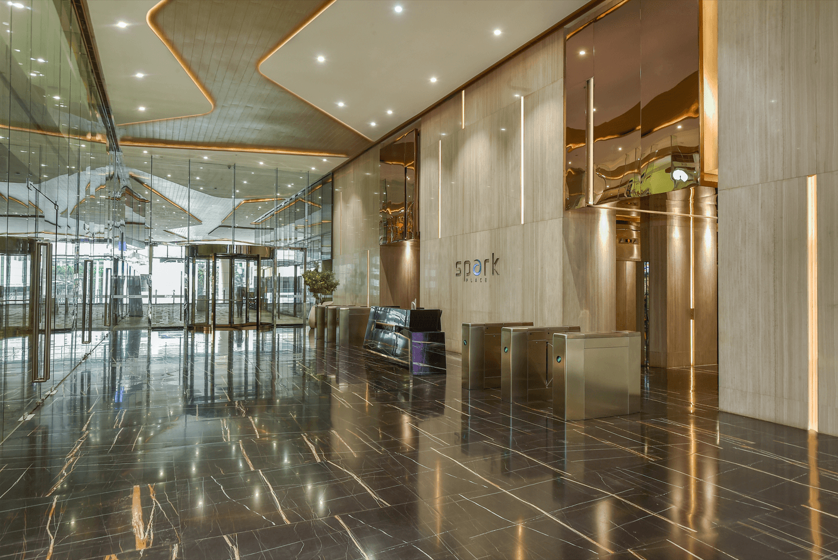
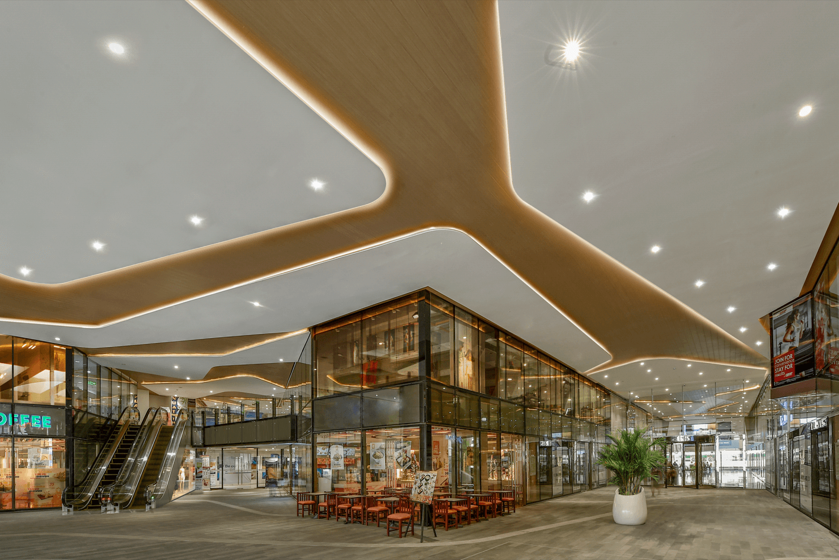
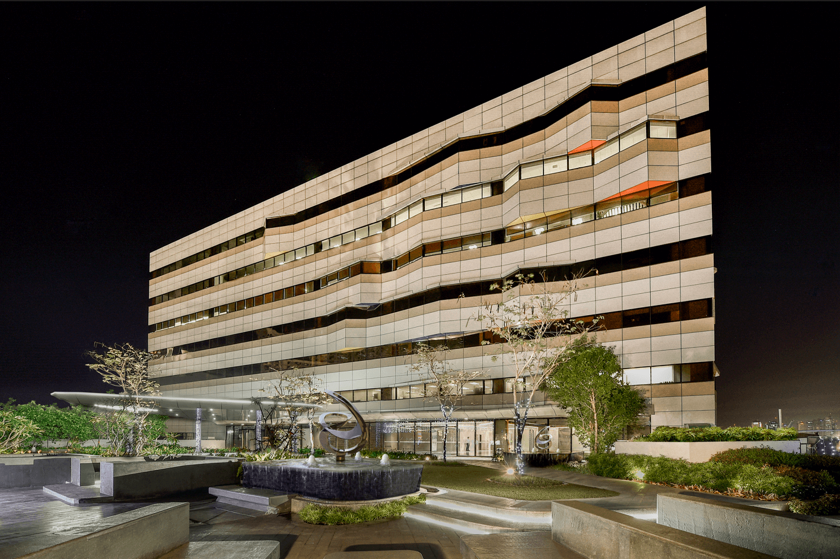
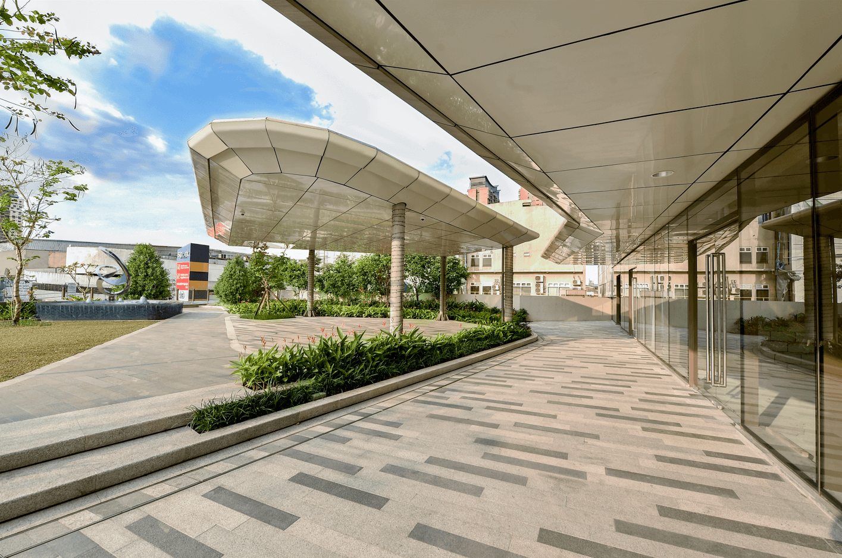
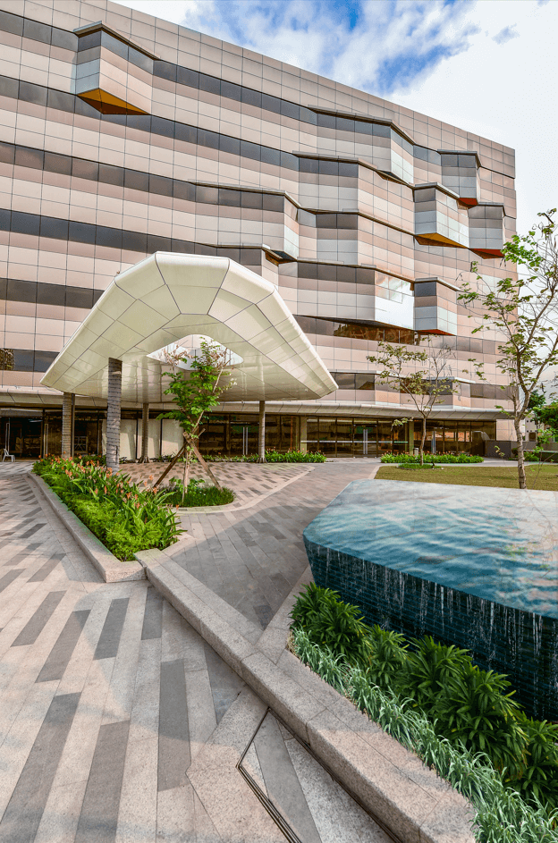
PROJECT DETAILS
| CLIENT: | Green Asia Resources Corp. |
| LOCATION: | P. Tuazon Blvd. cor. 10th Avenue, Cubao, Quezon City |
| MARKET: | Office, Mixed-Use |
| CFA/GFA: | 452,084.24 sq. ft |
| SERVICES: | Architecture, Brand Design, Interior Design, MEFPS, Construction Management, Marketing & Leasing, Property Management, Animation |
ASYA Design’s first design-built project is a testament to the firm’s dedication to the design process, from project inception to fit-out detailing.
In a sea of outmoded boxed structures, Spark Place is a 42,000 square meter mixed-use development that rises to meet the increasing demand for corporate centers while offering state-of-the-art architecture. It is a perfect balance of function and form, maximizing office spaces efficiently with well-curated commercial zones.
The development is located in Cubao, a town situated at the heart of one of the busiest districts in Metro Manila since the 1960’s. The site is well-connected to numerous public transportation transits, including major mass transit lines. Yet, Spark filled the need for bicycle storage spaces located at the basement levels.
Nowadays, with Cubao serving as a busy transportation hub with its heydays long passed, Spark Place serves as the opposite of this perception – an ideal harborage for commuters.
Standing against a heavily urbanized landscape, the mixed-use development aims to reignite the vigor and effervescence of the old city and bring back its status as the epicenter of trade and commerce. By integrating extensive green features and facilities, combined with sleek modern design, Spark stands as a responsible and sustainable development. It proved to be a spark of brilliance.
With a floor plate of 3,100 square meters and a density of 4.5 square meters per person, the building maximizes the space’s potential by housing more users per floor, fitting most employees to one floor. In turn, less management is necessary to monitor the area. The 500 square meter lobby is complemented with a 7-meter high ceiling providing extra room for the employees and guests alike.
Spark maximizes its area with a four-storey podium that resembles the shape of the site. Despite the angular, undulating cladding on its façade, the box-shaped office tower still maximizes its efficiency with all elevators concentrated on its core. The rippling façade is formed through a series of angular projections where spaces are required. The underside of these protrusions are streaked with bright color forms to interrupt the lucidity of the building envelope.
Located at the fifth level of the podium is a lush garden deck that welcomes visitors to a curated landscape, the perfect recreation. One portion of the garden deck serves the best viewing activities. And below it is a 24-hour recreational gym.
Its lightning-patterned ceiling installations bring out “bolts” of energy through the space, lending the development visual continuity. The project harnesses its lighting setup over its ceiling details with constant, coved LED lights.An escalator on the frontage offers immediate access to the second floor, where the office lobby is strategically located. The carefully curated experience extends to the lobby where office-goers and guests are welcomed by rich and refined wall-to-floor natural stone finishes.
The mixed-use building offers architectural ingenuity through its green components. A green deck located at the fifth level of the building is populated with native plant species, where low-flow plumbing fixtures are utilized to efficiently maximize its water usage. The building’s design maximizes natural lighting, thus reducing the need for artificial lighting, courtesy of its double glazed low-E coated windows screen to temper the heat and glare from the sun. The building’s technology features a rain harvesting system that collects and filters rainwater for non-potable water requirements such as water closet flushing, building housekeeping, and landscape maintenance.
ASYA Design has been awarded the 2016 Philippines’ Best Sustainable Architecture Firm by the Sustainable Building Awards, presented by UK BUILD magazine.

