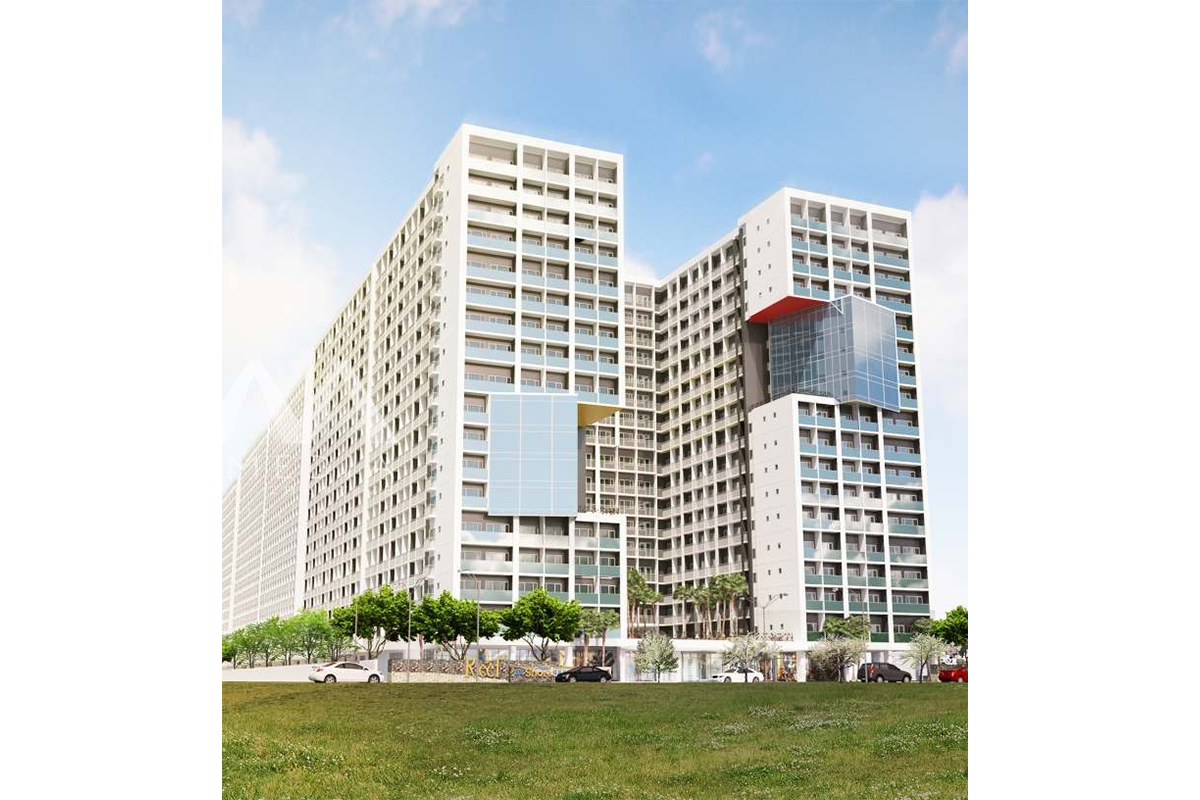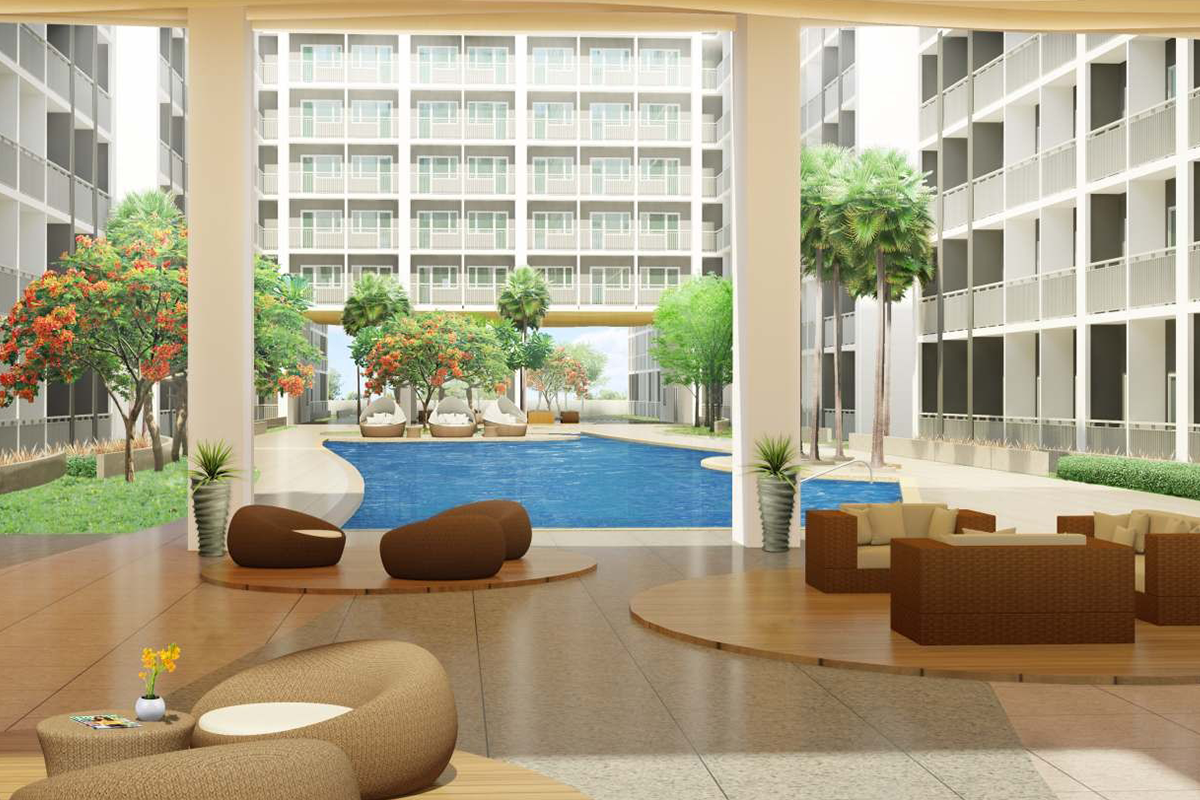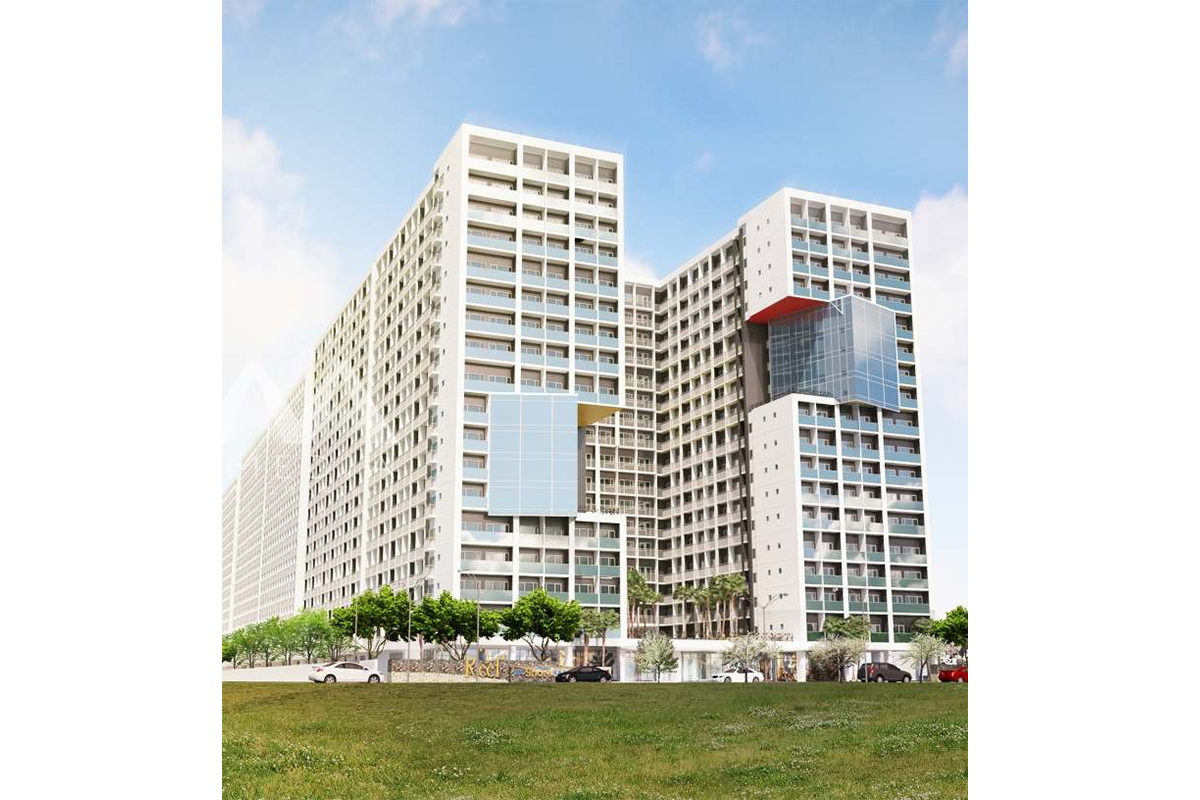

Previous
Next
PROJECT DETAILS
| CLIENT: | SM Development Corporation |
| MARKET: | Residential |
| CFA/GFA: | 5,374,744 sq. ft |
| SERVICES: | Architecture |
| LOCATION: | Seaside Blvd., Mall of Asia Complex, Pasay City |
Overall Concept Design:
At a glance, Shore 2’s dynamic presence is shaped by its distinctive façade. Inspired by the twisting of the Rubik’s cube, the distorted planes are a refreshing break from the continuous geometric mold of the development. Custom balconies for exclusive units punctuates the façade and lends it an iconic geometric flare while on its pivot are bold hues of red and yellow.
The inverted bay window concept were informed through rigorous view analysis and unit type synthesis. This way, the residents’ vista is that of a fascinating Manila Bay complete with an everyday view of an unimposing, but equally breathtaking sunset.
Contrast to the striking geometry of its façade, Shore 2’s dynamic amenity program softens up the space and shapes a vibrant environment that enhances livability of the residents.
Throughout the towers, public and private spaces are woven together. A multitude of vast swimming pools, lounge areas, and beautifully landscaped gardens provide spaces to relax.
These contemplative spaces create a sense of escape from the bustling city, without having to leave home.
Key Architectural Features:
Embedded within Shore 2 is the harmonious balance between contemporary architecture and its relationship with surroundings. The iconic geometry of its frontage or the distorted cubes, mixed with the landscaped public spaces that embrace nature makes for a timeless development.

