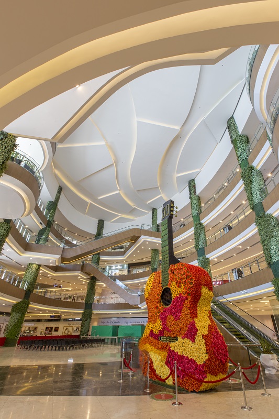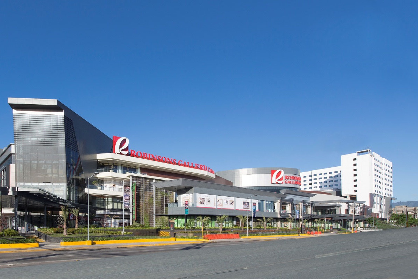
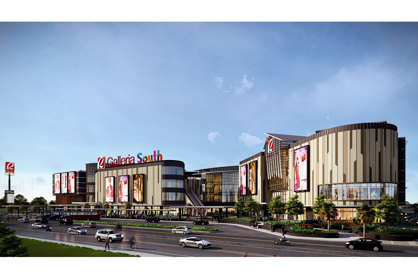
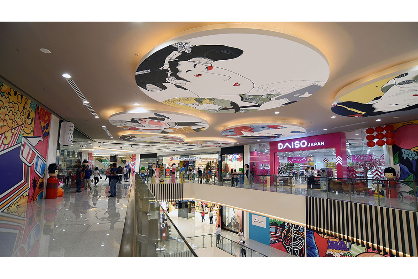
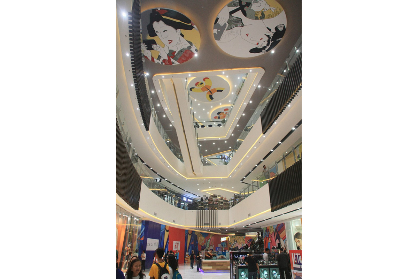
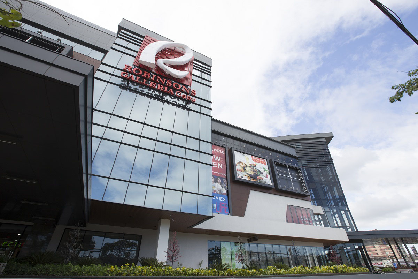
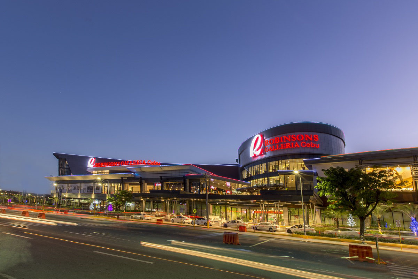
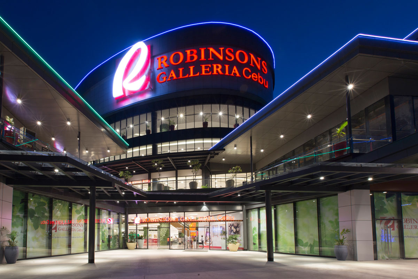
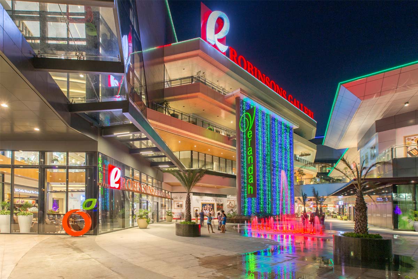
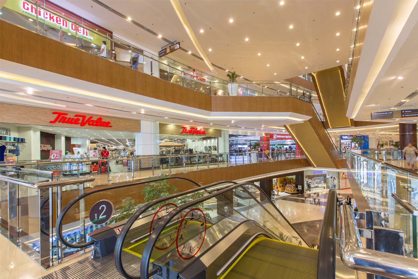
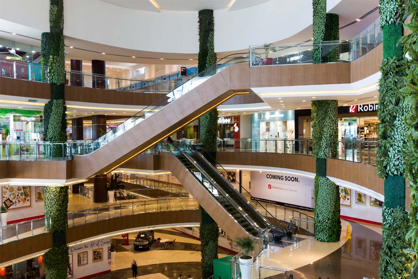
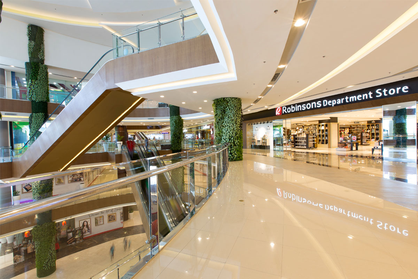
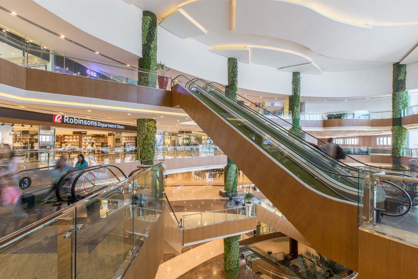
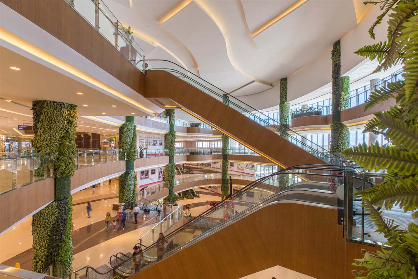
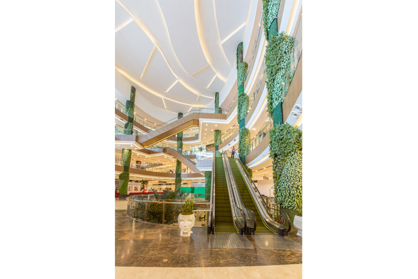
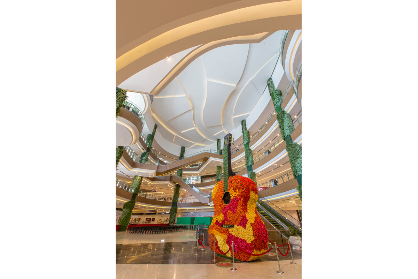
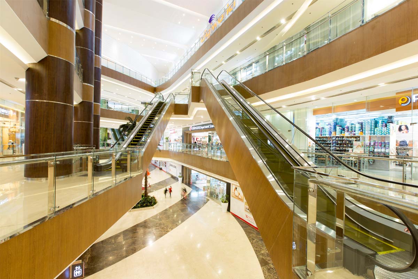
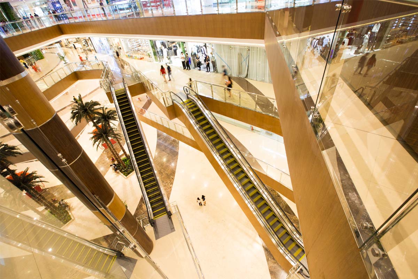
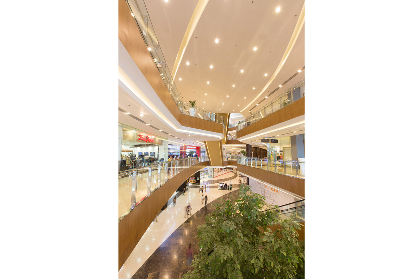
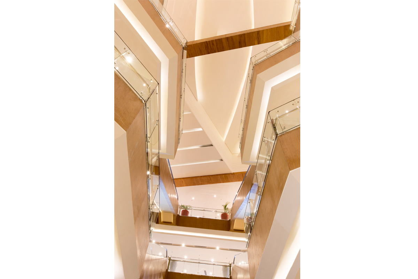
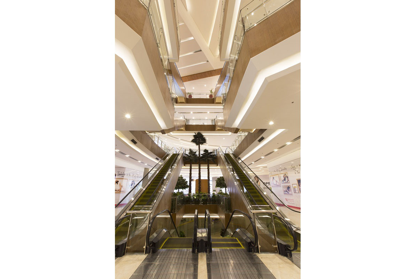
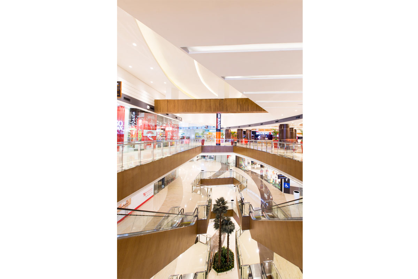
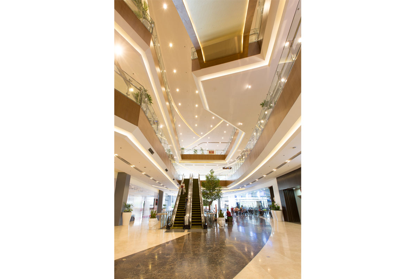
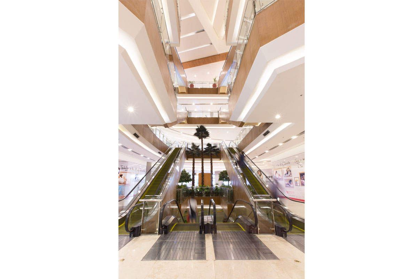
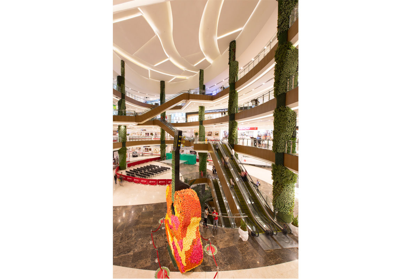
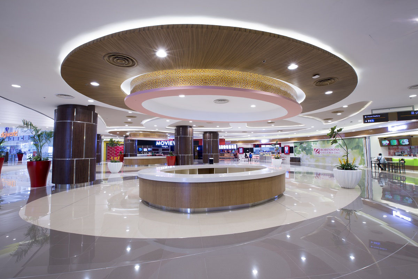
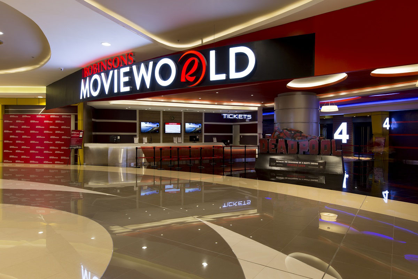
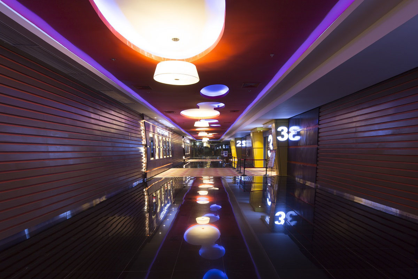
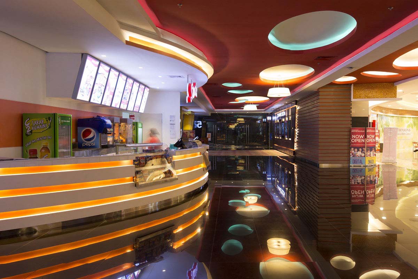
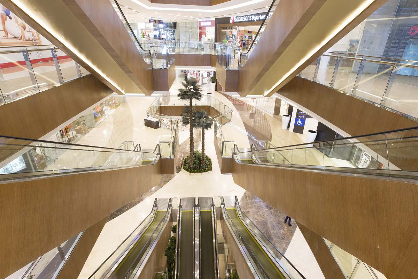
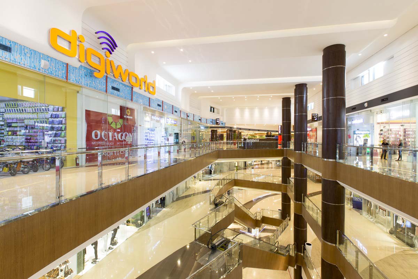
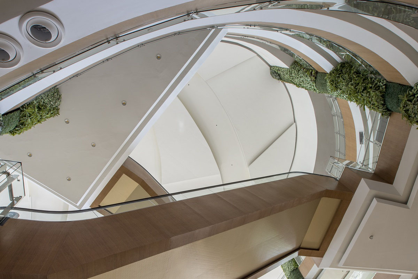
PROJECT DETAILS
| CLIENT: | Robinsons Land Corporation |
| LOCATION: | General Maxilom Ave Ext, Cebu City, Cebu |
| MARKET: | Commercial |
| CFA/GFA: | 4,095,502.49 sq. ft |
| SERVICES: | Architecture, Interior Design |
Robinsons Maxilom project at Cebu City, a mixed-use complex development consisting of a Residential Building, two BPO Offices, JG Summit Office Tower, Robinsons Mall, Hotel and Convention Center that will introduce Cebuanos to the world and the world to Cebuanos.
The concept of the development was to reflect Cebuanos pride as a city towards progress b adapting modern design that can be shown through the cleanliness and geometrical shapes of the structures. Green architecture was established in planning and orientation of the development to maximize the potential of the site towards its environment. Throughout the complex, large openings that create natural lightning and ventilation and open areas for greeneries are provided.
In every complex development, effective traffic flow is a challenge. To solve this, every structure was strategically oriented to the site based on the “Use-Relation” to minimize heavy traffic to every node in the complex. The “Use-Relation” was to connect correlated structures that will provide a shorter travel distance to the user.
Overall, Robinsons Maxilom stands uniquely with its excellent planning and design that features distinct character to every structure according to its use and yet creating a harmony that makes the complex architecturally successful.

