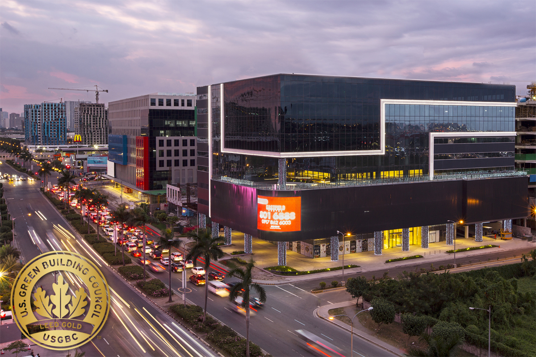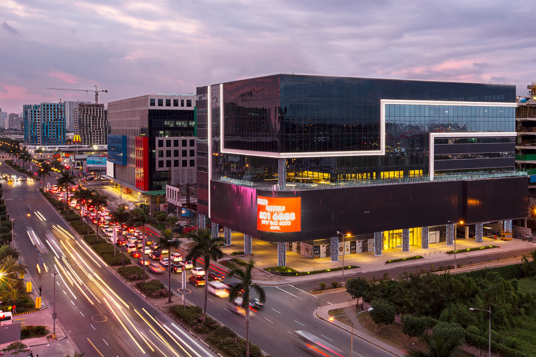
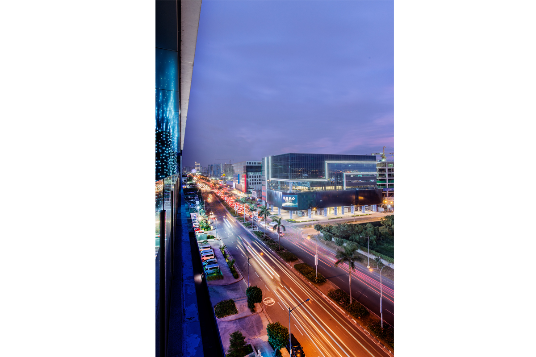
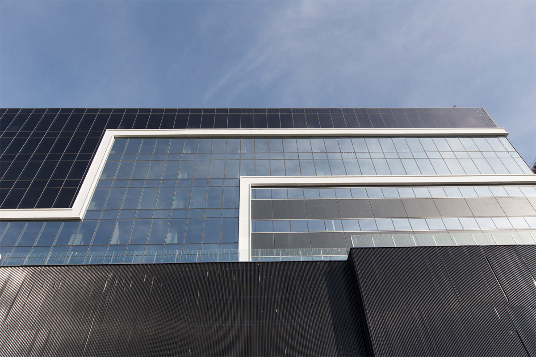
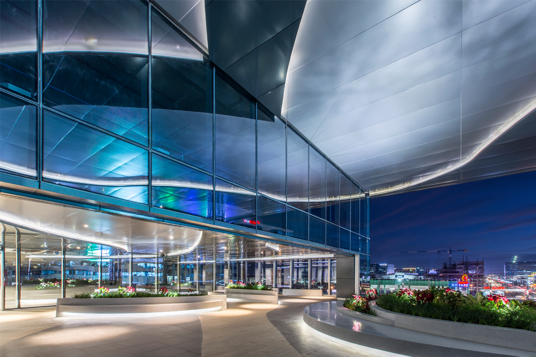
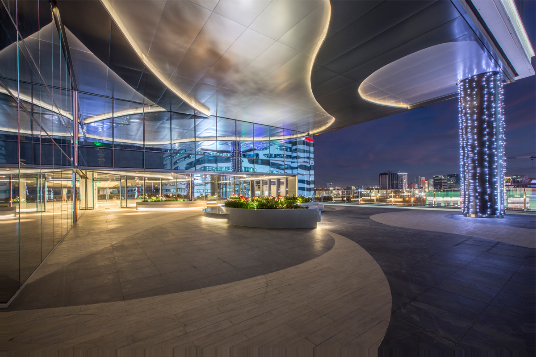
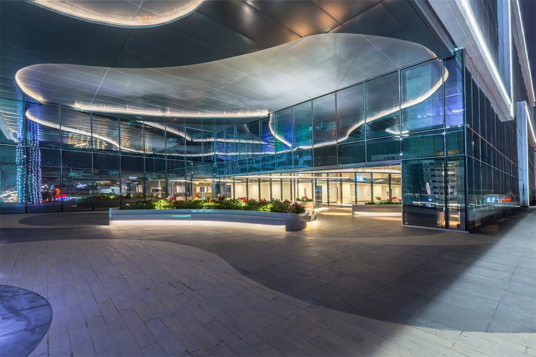
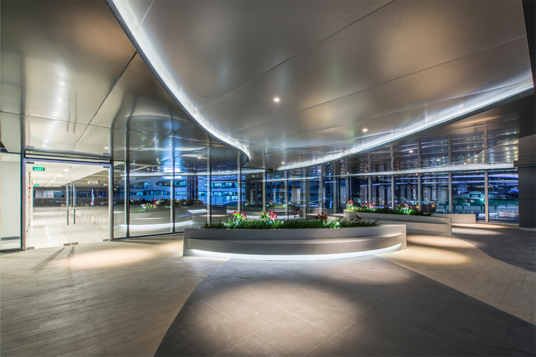
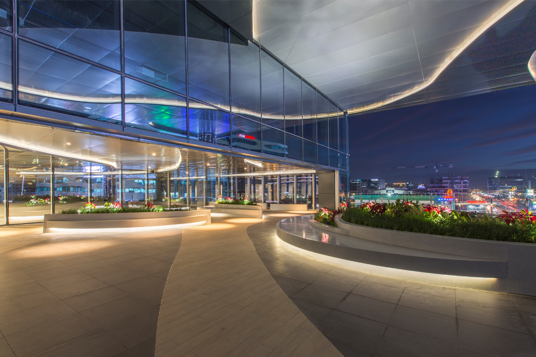
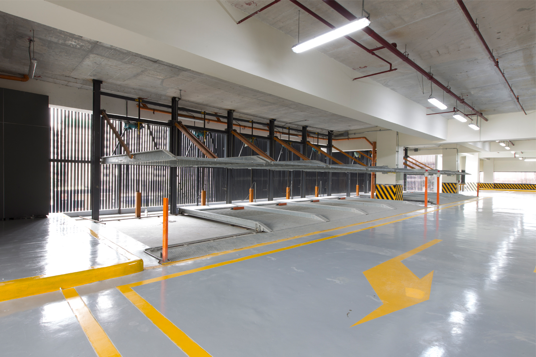
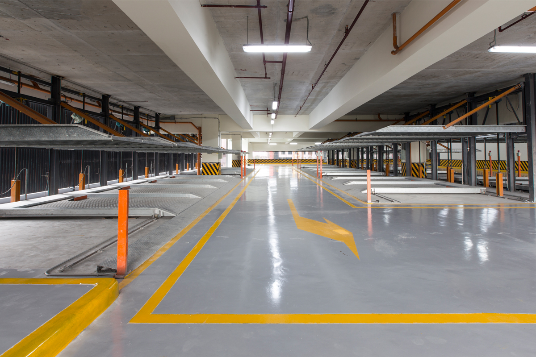
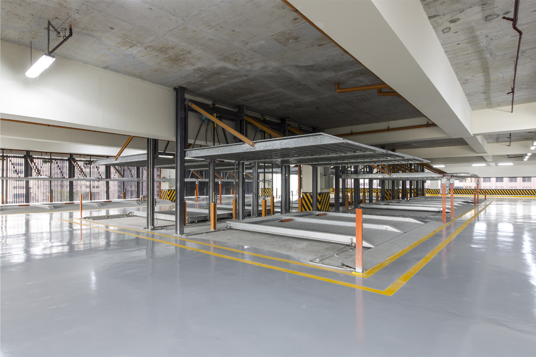
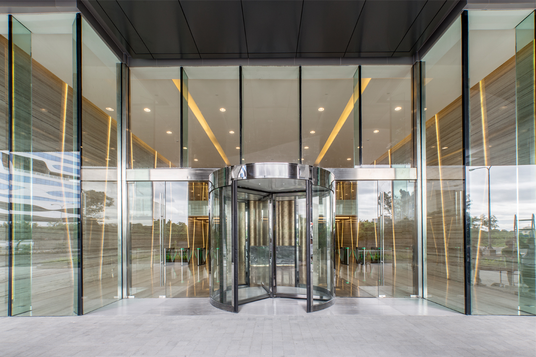
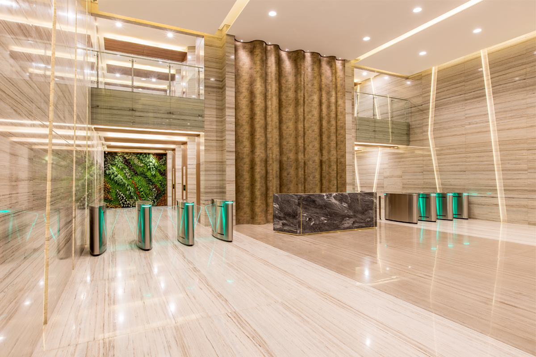
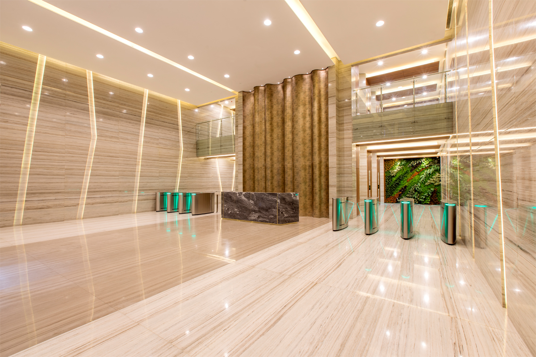
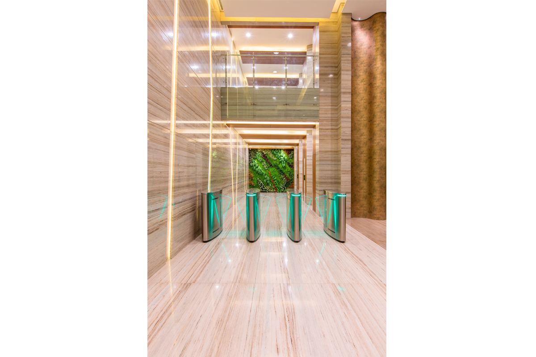
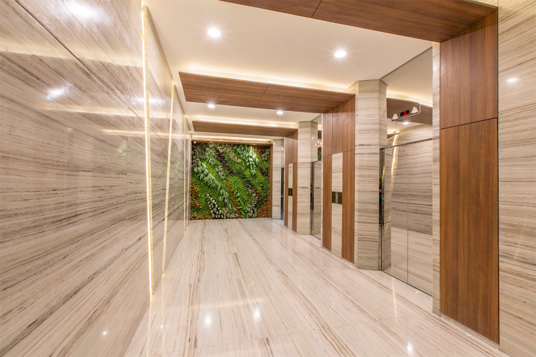
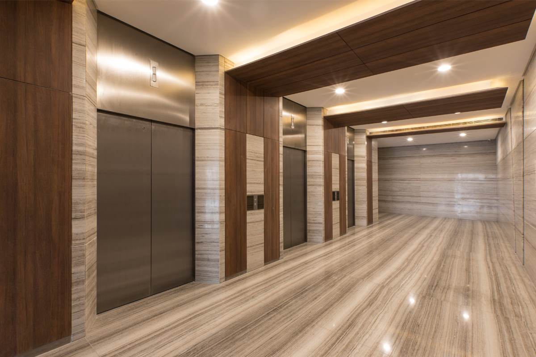
Standing tall and proud along Macapagal Avenue, Eastfield Center meets the need of the Metro’s fast-growing business district for a grade-A corporate office space. It takes advantage of its prime location in Mall of Asia Complex to amplify the center’s urban presence along this major avenue.
The sleek and contemporary façade complements the need of a cutting-edge workplace for modern-day professionals. Its dark-tinted glass fenestration, combined with the LED display, creates a fascinating interplay of glass and light. This LED screen adds vigor and fluorescence to the bustling streets of Macapagal. The façade is composed of precast concrete and tempered glass on aluminum that filter light into the interior office space and reduce solar glare and heat gain. The continuity of the dark grey-tinted glass is disrupted by a perpendicular pattern with light hues.
Ample breathing spaces are available in Eastfield Center. The pocket garden on the fifth floor provides an invigorating break from the rigid normalcy of the structure. Simultaneously, the green space also serves as a breathing space and a communal zone for the tenants. Sceneries of the cityscape are also made available through the extensive balcony. This garden deck enables them to interact with nature during the work day and results in a more effective and energized workforce.
For a commercial building designed from the inside out, Eastfield Center starts with a perfect, strategic planning. Floor-to-ceiling windows, column-free areas and an uninterrupted core create an optimized workspace that accommodates a multitude of planning scenarios and permits a leeway for office spaces to evolve. It also features an enhanced layout flexibility, allowing the space to be more effective and efficient, compared to the typical building stock. This state-of-the-art system design allows for the space to be denser and more convenient. Its shallow floor plates also allow natural light to penetrate to the core, as well as provide sweeping views that forges a connection to the surrounding neighborhood.
The sophisticated building plan of Eastfield Center is entirely suitable to meet the immediate needs of the corporate world and provide balance and flexibility to stay competitive. Tailored planning, state-of-the-art systems, and a work/life integration are key elements of this new development that is sure to raise the bar of office developments in the Mall of Asia Complex.

