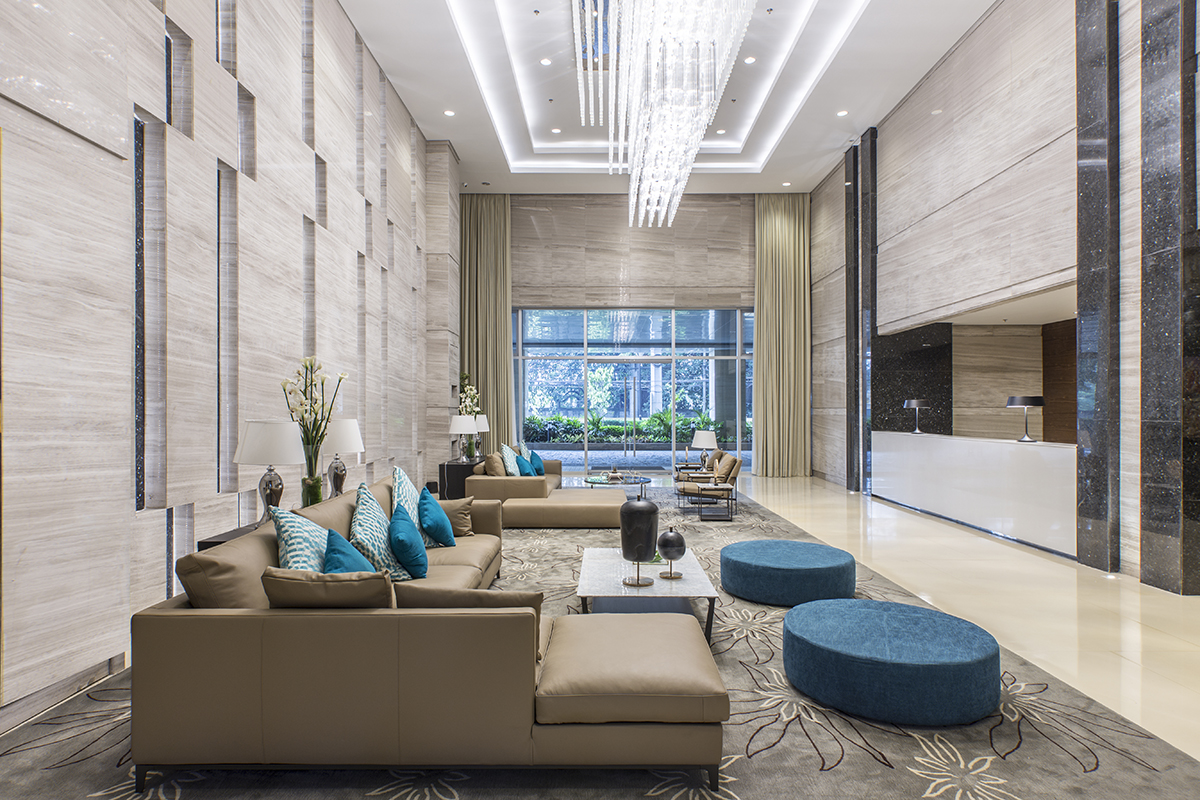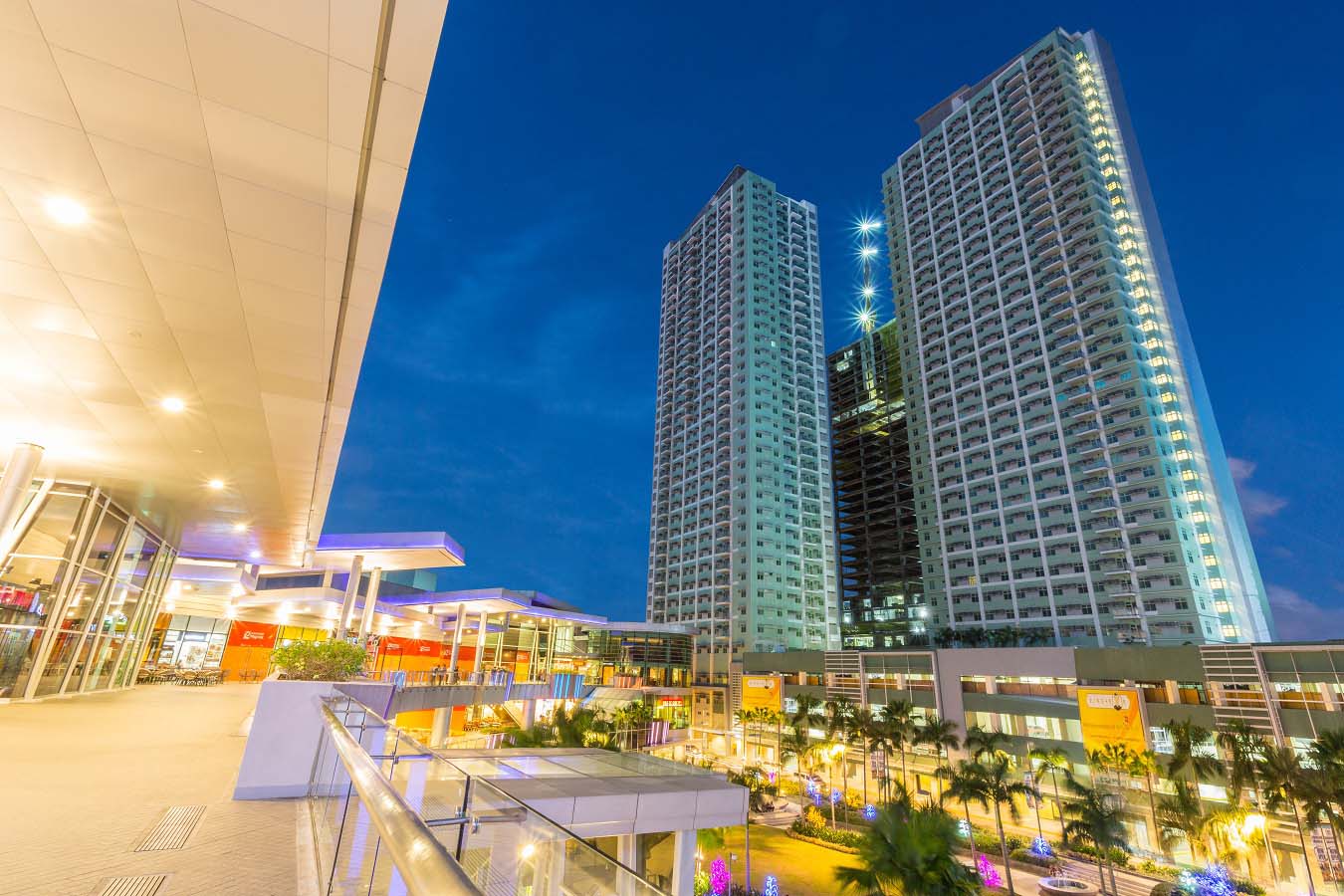

The concept behind Magnolia Residences originated from its aspirations to be in harmony with the environment. With taking sharp observations of the average shopper, every aspect was carefully planned to maximize the use of natural light and ventilation, as well as to provide ample views around the building.
Function is a top priority. Thus, its carefully-detailed and ecologically-sound design defined the form and character of the towers, molding the building’s shape into a more geometric and formal architecture. Solar and wind orientation are thoroughly considered to provide ample lighting and ventilation for tenants. This would significantly contribute to the conservation of energy for ventilation and lighting.
Luscious landscape and greeneries provide natural cooling in public areas, providing a sustainable alternative to mechanical ventilation. The materials used for its construction, like concrete and glass, consist most of its framework.
One of the challenges with this project was to create a seamless yet distinctive space between the public and private zones. Thus, the solution was to erect a podium to serve as a boundary between the residential and commercial areas, maintaining the continuity of the two distinctive areas and perceiving the complex as one unified development.

