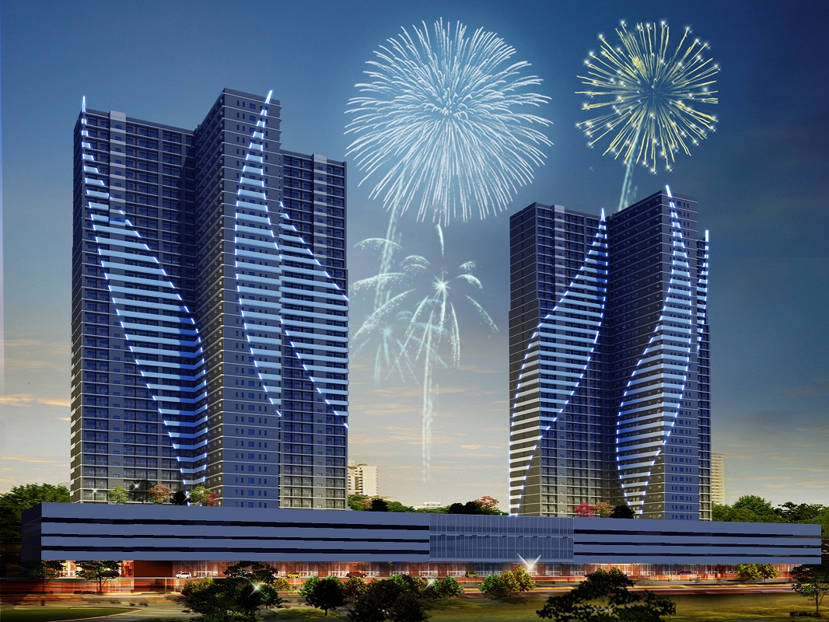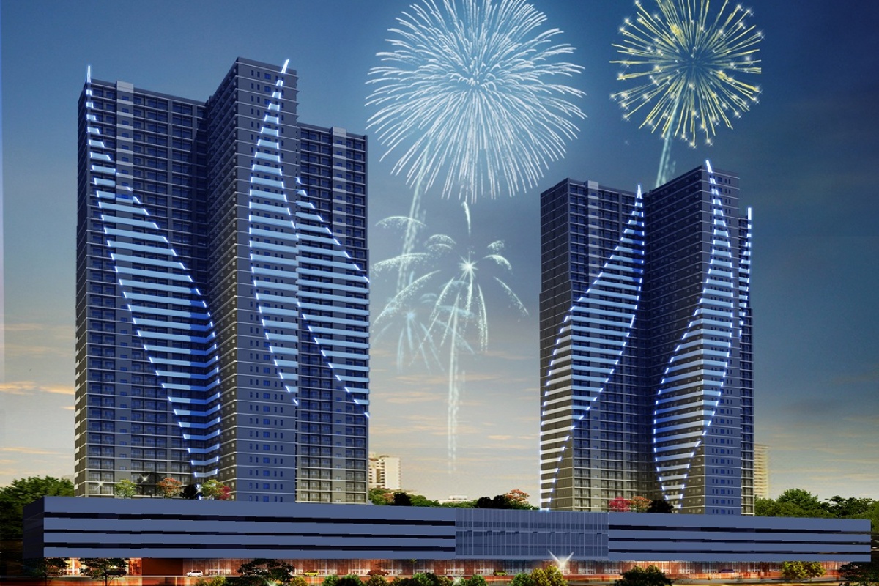
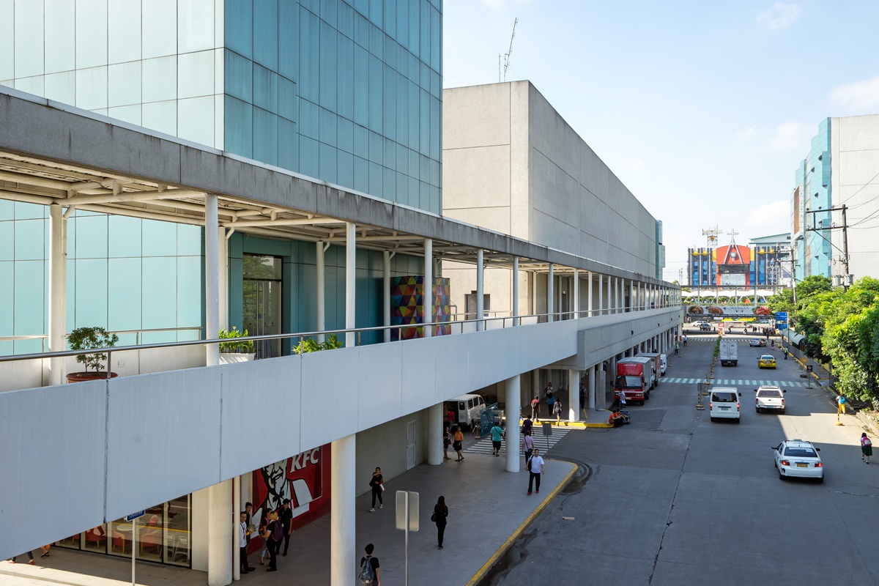
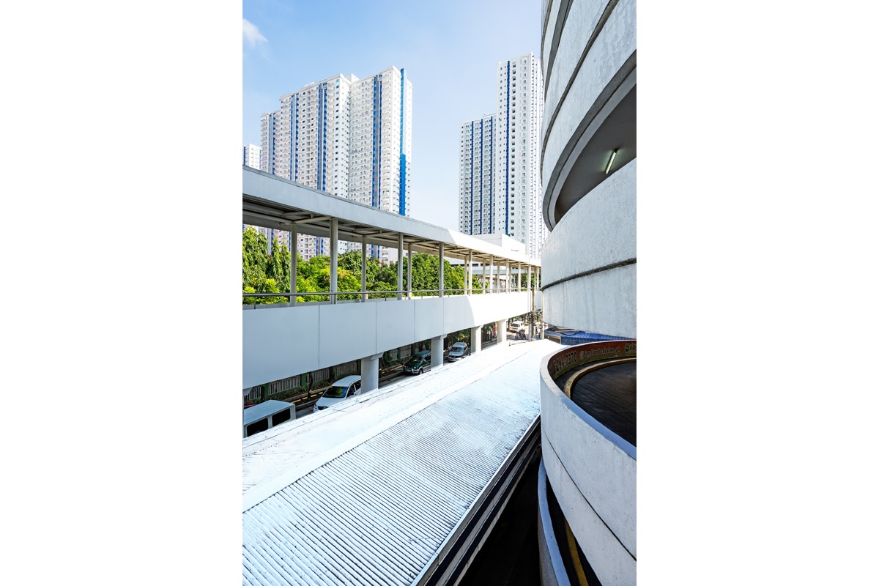
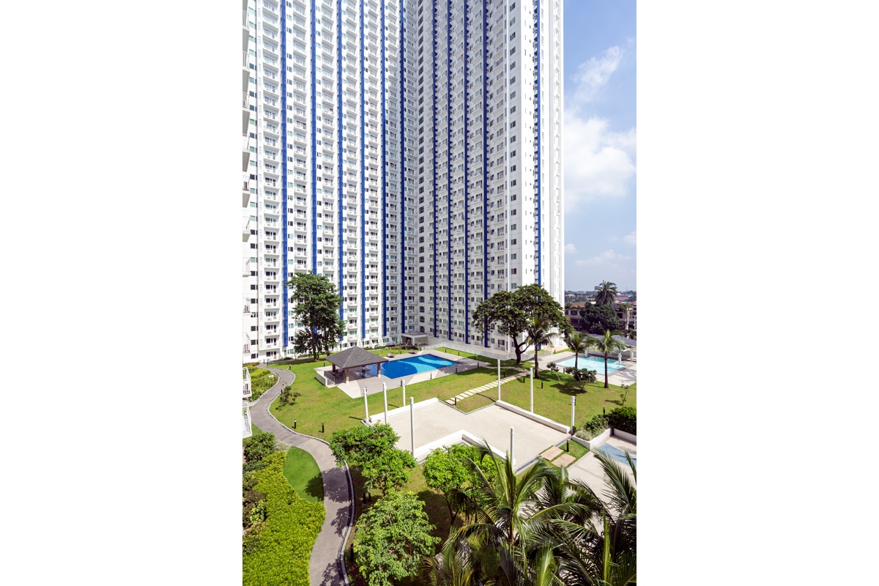
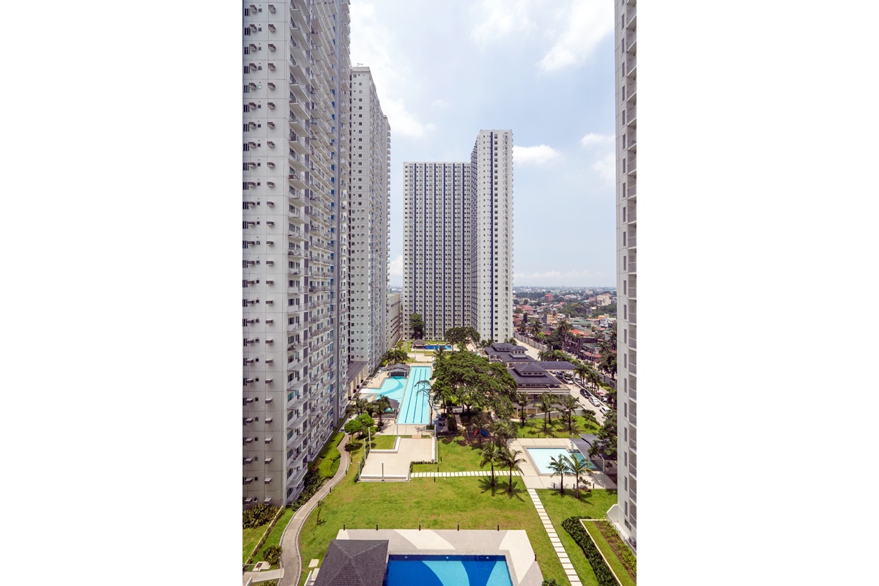
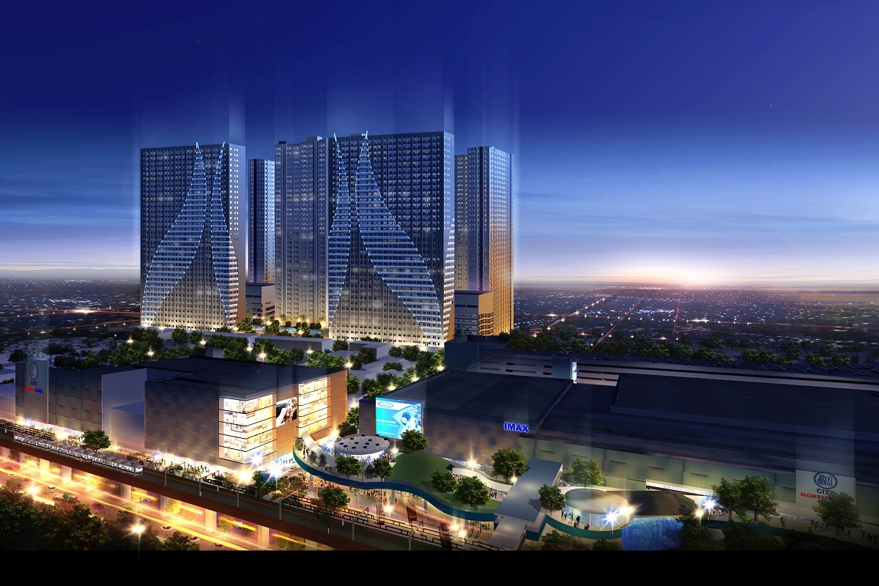
Grass Residences is a three-tower 38-and-35-storey condominium located at the back of SM Annex. It sits on a sprawling 36,000 sqm lot area with a very generous green open space of 78.66%. The development consists of 3 towers, a clubhouse and 2 parking buildings, plus an exclusive bridgeway for residents to SM City North EDSA. Tower 1 is equipped with 4 passenger elevators and 2 service elevators. And each floor is composed of 1, 2 and 3 bedroom units.
The architectural design of Grass Residences is inspired with a concept that embraces postmodernism and timelessness. The simple lines and shapes of the towers’ design juxtapose to the lush silhouettes and contours of its softscape. While it sounds like a mélange of ironies.
Grass’ striking design creates an atmosphere that adheres well to the developer’s philosophy as a residential refuge and a captivating community that sustains its residents’ need for a home.
The maxim “form follows function” inspired the more realistic approach to its exterior architecture. With the use of concrete and glass, Grass Residences’ façade offers a harmonious display of materials over the functionality of the structural form.

