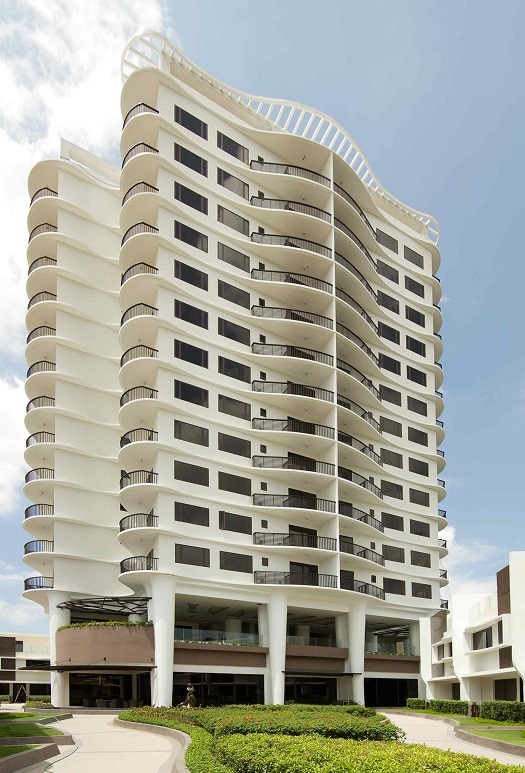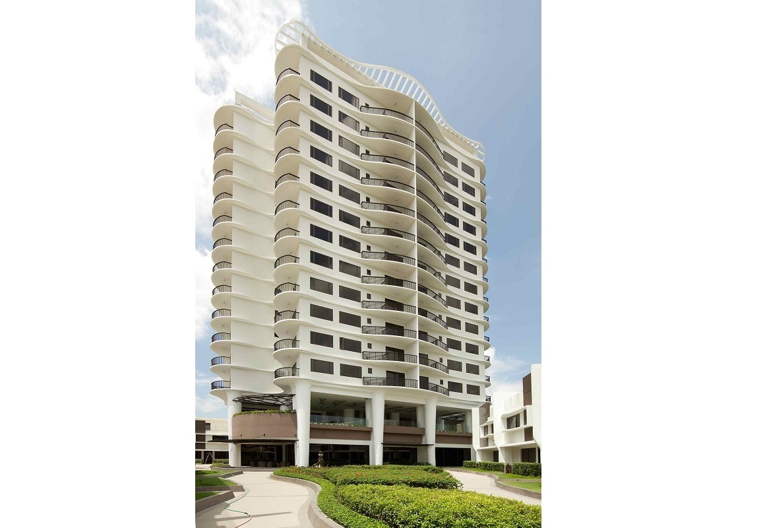
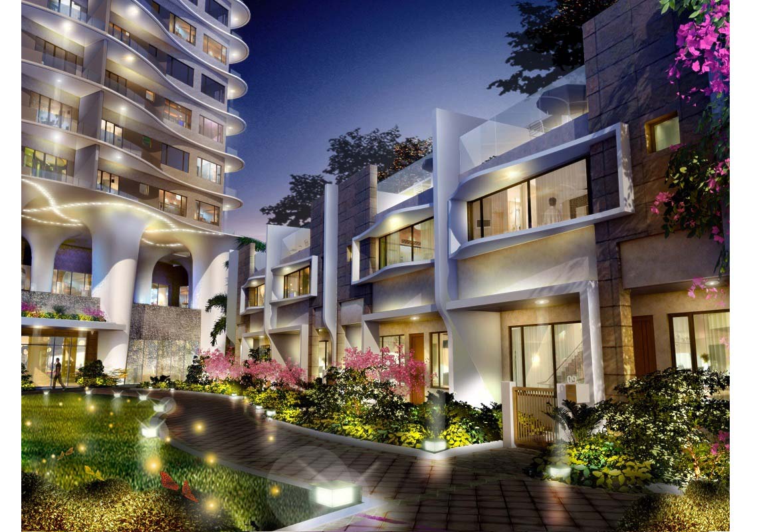
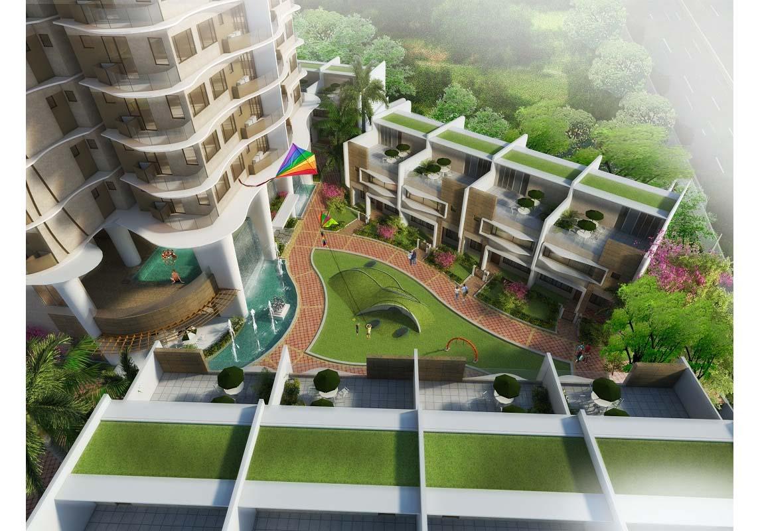
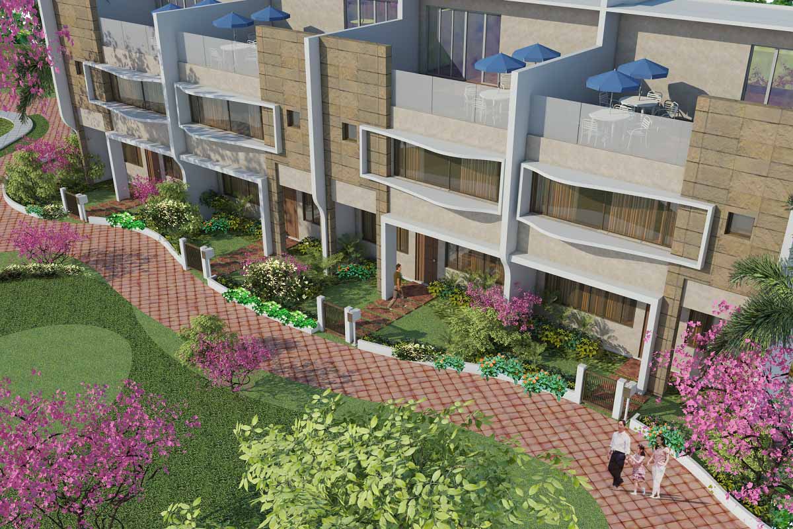
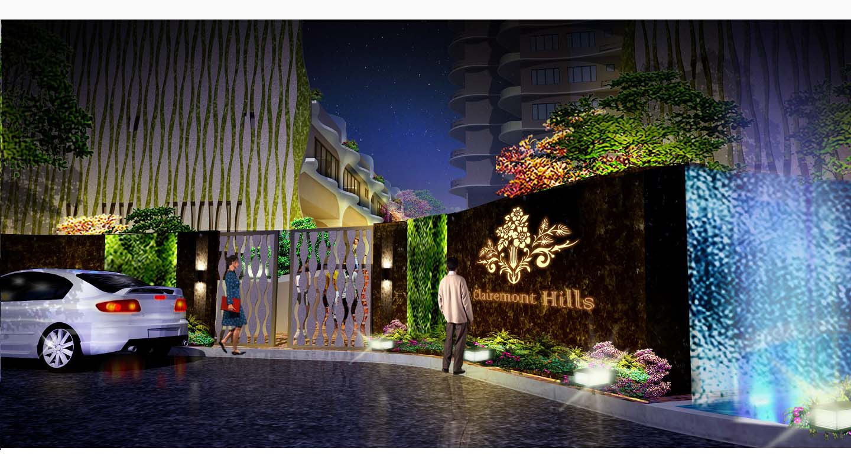
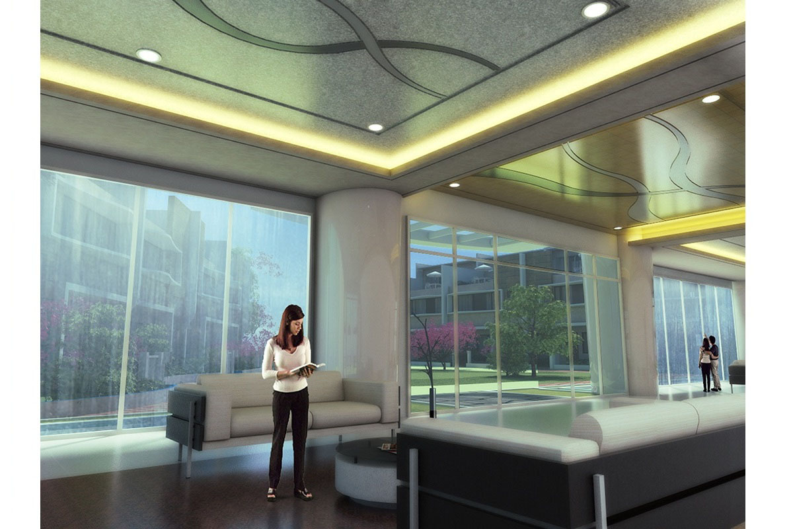
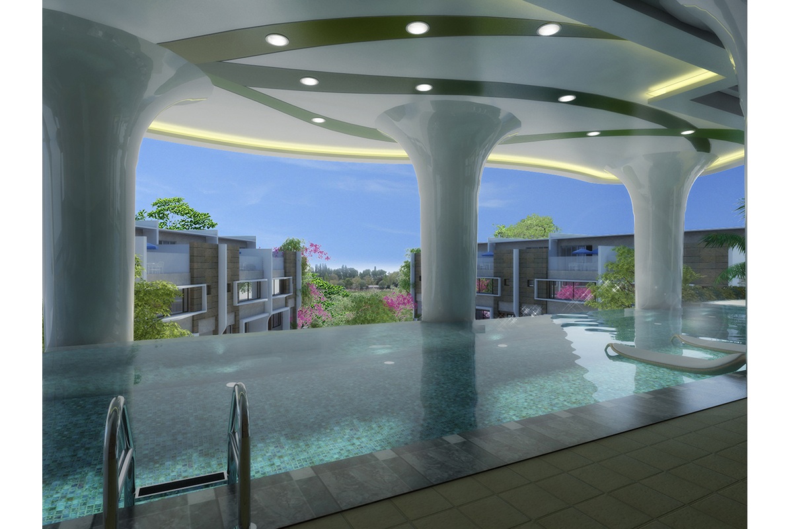
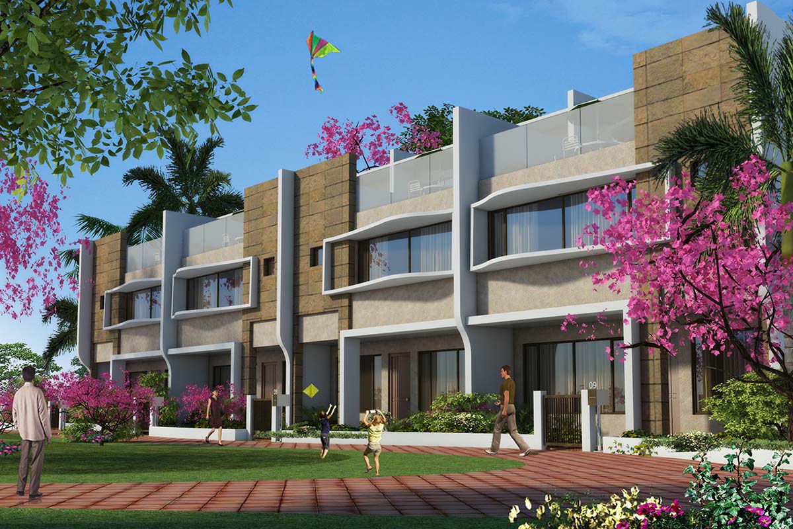
Clairemont Hills is a learning-driven residential development that brings the nostalgic rural atmosphere at the heart of the city. Envisioned to be a place where a rich green environment can be freely nurtured and enjoyed, this residential complex is a gated and exclusive townhouse that sets a high standard on premium real estate. Residents are treated to an ambience of tropical paradise through a secure, serene earth-friendly environment with ample landscaped areas.
The namesake is derived from a renowned school in Clairemont, California, recognized as one of the most revered centers for liberal arts education. The building is composed of 18 levels (excluding the 4th, 13th and 14th floors), with a ground floor lobby area, a two-level basement parking, a roof deck, a water tank deck and 15 floors of residential spaces. Its total height covers approximately 60.45 meters from the ground level to the parapet of water tank deck. The roof deck and the machine deck are found on the three topmost floors.

